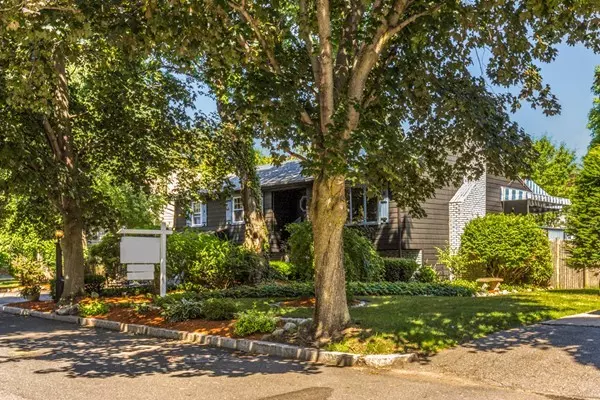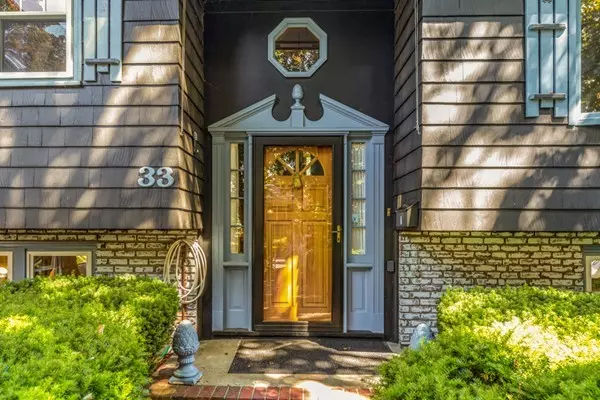$650,000
$699,900
7.1%For more information regarding the value of a property, please contact us for a free consultation.
33 Converse Lane Melrose, MA 02176
4 Beds
2 Baths
2,608 SqFt
Key Details
Sold Price $650,000
Property Type Single Family Home
Sub Type Single Family Residence
Listing Status Sold
Purchase Type For Sale
Square Footage 2,608 sqft
Price per Sqft $249
MLS Listing ID 72359196
Sold Date 09/12/18
Bedrooms 4
Full Baths 2
Year Built 1967
Annual Tax Amount $5,449
Tax Year 2018
Lot Size 6,534 Sqft
Acres 0.15
Property Sub-Type Single Family Residence
Property Description
Welcome home to central air and a backyard oasis with inground pool ! Right away you will appreciate this beautifully landscaped and lovingly maintained property. On the main level enjoy the sun-filled living room featuring a stone front fireplace. Dining room with sliders to an inviting porch with awning over looking the pool. A spacious kitchen offers ample cabinets, stainless steel appliances & Corian countertops. Looking for a Jacuzzi walk-in tub? This can be found in the full bath. Good closets in all three bedrooms. The lower level offers space for the extended family. A front to back fireplaced family room, the fourth bedroom, 3/4 bathroom, laundry & a full walk out to pool area. Recently installed two zone gas heat, new roof, central air, sprinkler system and updated electrical. HW and tiled flooring. This location is tops for getting to Oak Grove, the commuter rail and all the shops & restaurants that downtown Melrose has to offer. A fabulous home not to be missed !
Location
State MA
County Middlesex
Zoning URA
Direction Pleasant Street to Converse Lane
Rooms
Family Room Closet
Basement Full, Finished, Walk-Out Access
Primary Bedroom Level First
Dining Room Flooring - Hardwood, Balcony / Deck, Slider
Kitchen Flooring - Stone/Ceramic Tile, Countertops - Stone/Granite/Solid, Cabinets - Upgraded, Stainless Steel Appliances, Gas Stove
Interior
Heating Baseboard, Natural Gas
Cooling Central Air
Flooring Wood, Tile
Fireplaces Number 2
Fireplaces Type Family Room, Living Room
Appliance Range, Dishwasher, Disposal, Microwave, Refrigerator, Washer, Dryer, Gas Water Heater, Utility Connections for Gas Range, Utility Connections for Gas Oven, Utility Connections for Gas Dryer
Laundry Laundry Closet, Exterior Access, In Basement, Washer Hookup
Exterior
Exterior Feature Rain Gutters, Storage, Professional Landscaping, Sprinkler System
Fence Fenced
Pool In Ground
Community Features Public Transportation, Shopping, Golf, Medical Facility, Highway Access, Private School, Public School, T-Station
Utilities Available for Gas Range, for Gas Oven, for Gas Dryer, Washer Hookup
Roof Type Shingle
Total Parking Spaces 3
Garage No
Private Pool true
Building
Lot Description Level
Foundation Block
Sewer Public Sewer
Water Public
Schools
Elementary Schools Apply
Middle Schools Mvmm
High Schools Melrose High
Read Less
Want to know what your home might be worth? Contact us for a FREE valuation!

Our team is ready to help you sell your home for the highest possible price ASAP
Bought with Derek Liu • Coldwell Banker Residential Brokerage - Milton - Adams St.





