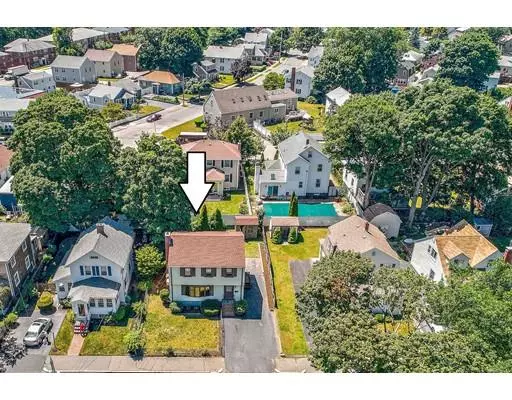$475,000
$479,000
0.8%For more information regarding the value of a property, please contact us for a free consultation.
23 Gannett Rd Quincy, MA 02169
3 Beds
1.5 Baths
1,479 SqFt
Key Details
Sold Price $475,000
Property Type Single Family Home
Sub Type Single Family Residence
Listing Status Sold
Purchase Type For Sale
Square Footage 1,479 sqft
Price per Sqft $321
Subdivision Adams Shore
MLS Listing ID 72354865
Sold Date 03/06/19
Style Colonial
Bedrooms 3
Full Baths 1
Half Baths 1
HOA Y/N false
Year Built 1978
Annual Tax Amount $5,084
Tax Year 2018
Lot Size 4,356 Sqft
Acres 0.1
Property Sub-Type Single Family Residence
Property Description
YOU ARE IN LUCK! Back on the market! This is an incredible place to live & was built in 78' so its much newer than most houses in Quincy! Enjoy marsh views from your living room & upstairs bedrooms. The house has a wonderful floor plan & terrific bedroom sizes. In fact, there is not a small room in the entire house & the closet space is amazing! You will love the hardwood floors & the family room off the back of the house is a nice surprise at this price point. Enjoy the large eat in kitchen & the basement is ideal for finishing. You could add 1000 sq.ft. of living space down there! The roof & furnace are new so all you need to do is decorate to your taste & you will have the house you always wanted. Everywhere you walk around the neighborhood is one beautiful scenic spot after another. Located in the heart of ADAMS SHORE which is one of the most desirable neighborhoods in Quincy. Located close to downtown, bus line to "T", and a short stroll to the beach & playground.
Location
State MA
County Norfolk
Area Adams Shore
Zoning RESA
Direction Sea to Gannett
Rooms
Basement Full, Interior Entry, Concrete, Unfinished
Primary Bedroom Level Second
Interior
Heating Baseboard, Oil
Cooling Window Unit(s)
Flooring Hardwood
Fireplaces Number 1
Appliance Range, Dishwasher, Refrigerator, Electric Water Heater, Tank Water Heater, Utility Connections for Electric Oven, Utility Connections for Electric Dryer
Laundry In Basement, Washer Hookup
Exterior
Exterior Feature Rain Gutters, Storage
Community Features Public Transportation, Shopping, Medical Facility, Highway Access, House of Worship, Marina, Public School, T-Station
Utilities Available for Electric Oven, for Electric Dryer, Washer Hookup
Waterfront Description Waterfront, Beach Front, Marsh, Ocean, 1/10 to 3/10 To Beach, Beach Ownership(Public)
View Y/N Yes
View Scenic View(s)
Roof Type Shingle
Total Parking Spaces 4
Garage No
Building
Lot Description Level
Foundation Concrete Perimeter
Sewer Public Sewer
Water Public
Architectural Style Colonial
Schools
Elementary Schools Merrymount
Others
Senior Community false
Read Less
Want to know what your home might be worth? Contact us for a FREE valuation!

Our team is ready to help you sell your home for the highest possible price ASAP
Bought with Patrick Duff • William Raveis R.E. & Home Services





