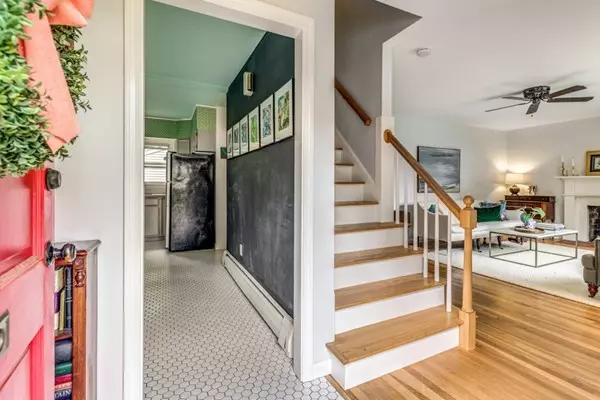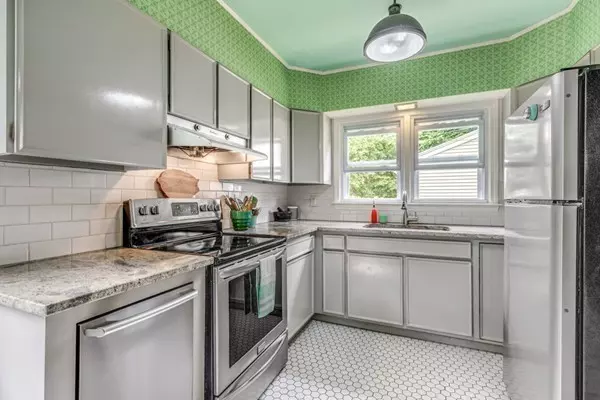$436,000
$429,000
1.6%For more information regarding the value of a property, please contact us for a free consultation.
2 Sargent St Beverly, MA 01915
2 Beds
1.5 Baths
1,296 SqFt
Key Details
Sold Price $436,000
Property Type Single Family Home
Sub Type Single Family Residence
Listing Status Sold
Purchase Type For Sale
Square Footage 1,296 sqft
Price per Sqft $336
MLS Listing ID 72354264
Sold Date 08/29/18
Style Cape
Bedrooms 2
Full Baths 1
Half Baths 1
HOA Y/N false
Year Built 1964
Annual Tax Amount $4,430
Tax Year 2018
Lot Size 4,791 Sqft
Acres 0.11
Property Sub-Type Single Family Residence
Property Description
Curb appeal galore and the interior does not disappoint! You will fall in love with this 2/3 bedroom 1.5 bathroom home with an ideal floor plan for entertaining. You are welcomed into an elegant living room with wood floors and fireplace, the eat in kitchen has been tastefully improved with granite counters, stainless appliances and the colors trending today. Current owners entertain frequently and instead of a first floor master have opted to use this space as a dining room which opens into a cheerful sunroom. Drawings are available which demonstrate an easy conversion to a first floor master ensuite with sitting room. There are 2 bedrooms and full bathroom on the second floor. Full basement with newer systems make this a home sweet home! Offers should be submitted by noon 7/3/18.
Location
State MA
County Essex
Zoning R10
Direction 1A to Sargent St.
Rooms
Family Room Flooring - Stone/Ceramic Tile
Basement Partial, Bulkhead, Concrete
Primary Bedroom Level Second
Dining Room Flooring - Hardwood
Kitchen Flooring - Stone/Ceramic Tile, Countertops - Stone/Granite/Solid, Remodeled, Stainless Steel Appliances
Interior
Heating Baseboard, Oil
Cooling Window Unit(s)
Flooring Wood, Tile, Hardwood
Fireplaces Number 1
Fireplaces Type Living Room
Appliance Range, Dishwasher, Disposal, Refrigerator, Oil Water Heater, Utility Connections for Electric Range, Utility Connections for Electric Oven
Laundry Electric Dryer Hookup, Exterior Access, In Basement
Exterior
Exterior Feature Storage
Fence Fenced
Community Features Shopping, Park, Walk/Jog Trails, Golf, Medical Facility, Bike Path, Conservation Area, Highway Access, House of Worship, Private School, Public School, T-Station
Utilities Available for Electric Range, for Electric Oven
Roof Type Shingle, Asphalt/Composition Shingles
Total Parking Spaces 2
Garage No
Building
Foundation Concrete Perimeter
Sewer Public Sewer
Water Public
Architectural Style Cape
Schools
Elementary Schools North Beverly
Middle Schools Briscoe
High Schools Beverly High
Others
Senior Community false
Read Less
Want to know what your home might be worth? Contact us for a FREE valuation!

Our team is ready to help you sell your home for the highest possible price ASAP
Bought with Alex Anninos • Atlantic Coast Homes,Inc





