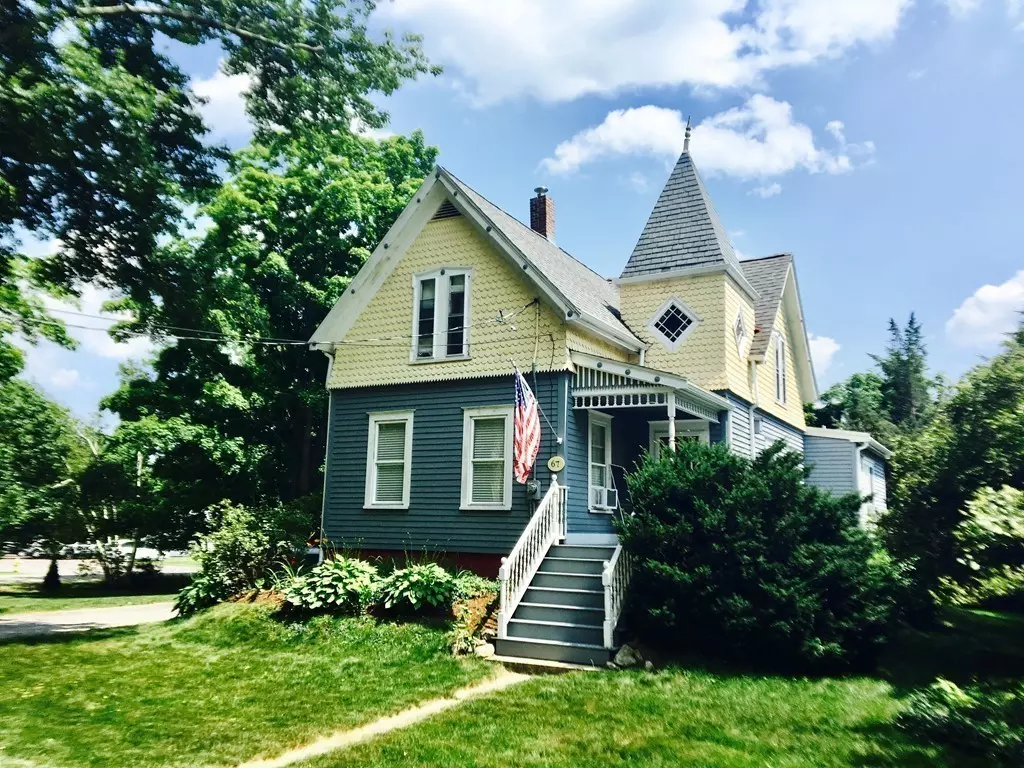$370,500
$374,000
0.9%For more information regarding the value of a property, please contact us for a free consultation.
67 Monroe Street Amesbury, MA 01913
3 Beds
1.5 Baths
1,582 SqFt
Key Details
Sold Price $370,500
Property Type Single Family Home
Sub Type Single Family Residence
Listing Status Sold
Purchase Type For Sale
Square Footage 1,582 sqft
Price per Sqft $234
MLS Listing ID 72348990
Sold Date 10/12/18
Style Victorian
Bedrooms 3
Full Baths 1
Half Baths 1
Year Built 1900
Annual Tax Amount $5,503
Tax Year 2018
Lot Size 0.260 Acres
Acres 0.26
Property Sub-Type Single Family Residence
Property Description
Once in a lifetime opportunity to own a beautiful 1900 Queen Anne Victorian home, complete with turret & fish scale shingles! RENOVATED AND EXPANDED EAT IN KITCHEN with a PANTRY, separate washer/dryer area and half bathroom in 2007. Roof work and NEW WINDOWS installed on main level in 2013. This charming home has been lovingly cared for, with ORIGINAL WIDE PINE FLOORING, stained glass windows, ROSETTE DOOR TRIM MOULDING and architectural details throughout. This spacious home has 3 bedrooms, 1.5 bathrooms, living/dining room, family room and an office/second family/sitting room. Tons of closet and storage space including a WALK-IN CLOSET in the master bedroom! High ceilings and lots of BRIGHT natural light! Wonderful yard with mature plantings and plenty of space for gardening and bird watching. Pretty, shaded CORNER LOT just minutes to downtown shopping & restaurants, parks, schools and commuting routes. This gem will not last!
Location
State MA
County Essex
Zoning R40
Direction Elm Street to Monroe Street
Rooms
Family Room Ceiling Fan(s), Flooring - Wood, Cable Hookup
Basement Full, Crawl Space, Walk-Out Access, Interior Entry, Sump Pump, Concrete, Unfinished
Primary Bedroom Level Second
Kitchen Bathroom - Half, Flooring - Stone/Ceramic Tile, Pantry, Washer Hookup
Interior
Interior Features Cable Hookup, Home Office, Finish - Sheetrock
Heating Baseboard, Hot Water, Natural Gas
Cooling Window Unit(s)
Flooring Wood, Vinyl, Flooring - Wood
Appliance Range, Dishwasher, Microwave, Washer, Dryer, Gas Water Heater, Tank Water Heater, Plumbed For Ice Maker, Utility Connections for Electric Range, Utility Connections for Electric Oven, Utility Connections for Electric Dryer
Laundry Washer Hookup
Exterior
Exterior Feature Rain Gutters, Garden
Community Features Public Transportation, Shopping, Park, Walk/Jog Trails, Stable(s), Golf, Medical Facility, Laundromat, Bike Path, Conservation Area, Highway Access, House of Worship, Marina, Public School
Utilities Available for Electric Range, for Electric Oven, for Electric Dryer, Washer Hookup, Icemaker Connection
Roof Type Shingle, Slate, Rubber
Total Parking Spaces 6
Garage No
Building
Lot Description Corner Lot, Wooded, Level
Foundation Stone, Brick/Mortar
Sewer Public Sewer
Water Public
Architectural Style Victorian
Schools
Elementary Schools Aes
Middle Schools Ams
High Schools Ahs
Others
Senior Community false
Read Less
Want to know what your home might be worth? Contact us for a FREE valuation!

Our team is ready to help you sell your home for the highest possible price ASAP
Bought with The Mitchell Team • Keller Williams Realty Evolution





