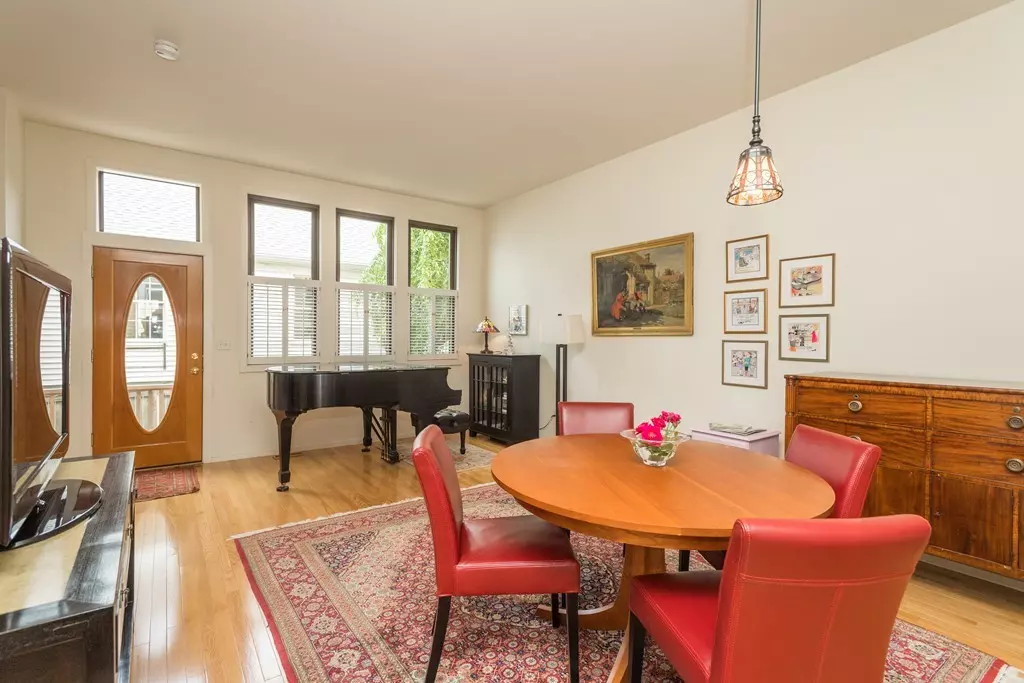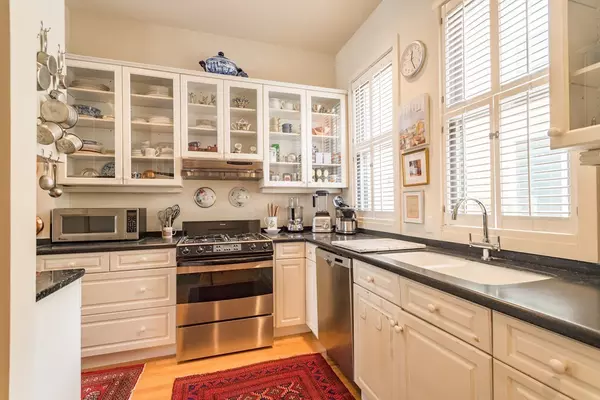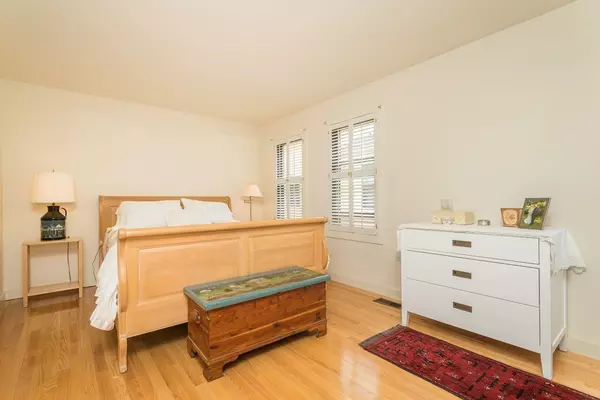$1,300,000
$1,250,000
4.0%For more information regarding the value of a property, please contact us for a free consultation.
112 Inman #B Cambridge, MA 02139
3 Beds
2.5 Baths
1,403 SqFt
Key Details
Sold Price $1,300,000
Property Type Single Family Home
Sub Type Single Family Residence
Listing Status Sold
Purchase Type For Sale
Square Footage 1,403 sqft
Price per Sqft $926
MLS Listing ID 72346947
Sold Date 07/31/18
Style Contemporary
Bedrooms 3
Full Baths 2
Half Baths 1
HOA Y/N false
Year Built 1983
Annual Tax Amount $3,626
Tax Year 2018
Lot Size 871 Sqft
Acres 0.02
Property Sub-Type Single Family Residence
Property Description
Dynamite Mid-Cambridge location between Harvard and Kendall Squares and easy access to the T at Inman Street/Mass. Ave. Pretty yellow single-family townhouse on 3 levels with 2 garage parking spaces attached. Semi-open floor plan with abundant windows, plantation shutters and private fenced garden and patio. The black and white kitchen has glass-front cabinetry, a Thermador range with gas cooking and electric baking; Sub-Zero refrigerator, Bosch dishwasher and vented hood. The second level has 2 generously-sized bedrooms, a roomy bathroom, washer and dryer, good closets. The third floor, presently used as an artist's studio, works well as a bedroom, cheery and light-filled with a deck and a view of the John Hancock tower. This house has been very well maintained and cared for diligently. Near the restaurants of Inman, Union, Central and Harvard Squares. It's a fab location! Walk score 94.
Location
State MA
County Middlesex
Area Mid Cambridge
Zoning Res
Direction One way from Cambridge/Hampshire Streets to Inman Street.
Rooms
Basement Partial, Interior Entry, Garage Access, Concrete, Unfinished
Primary Bedroom Level Second
Dining Room Flooring - Hardwood, Open Floorplan
Kitchen Flooring - Hardwood, Pantry, Countertops - Stone/Granite/Solid, Cabinets - Upgraded, Exterior Access, Recessed Lighting, Remodeled, Stainless Steel Appliances, Gas Stove
Interior
Heating Forced Air, Natural Gas
Cooling Central Air
Flooring Hardwood, Engineered Hardwood
Appliance Range, Dishwasher, Disposal, Refrigerator, Washer, Dryer, Gas Water Heater, Tank Water Heater, Utility Connections for Gas Range, Utility Connections for Electric Oven, Utility Connections for Gas Dryer
Laundry Washer Hookup
Exterior
Exterior Feature Rain Gutters, Professional Landscaping, Decorative Lighting, Garden, Other
Garage Spaces 2.0
Fence Fenced/Enclosed, Fenced
Community Features Public Transportation, Shopping, Park, Walk/Jog Trails, Medical Facility, Highway Access, House of Worship, Private School, Public School, T-Station, University, Other, Sidewalks
Utilities Available for Gas Range, for Electric Oven, for Gas Dryer, Washer Hookup
Roof Type Shingle, Rubber
Garage Yes
Building
Lot Description Level, Other
Foundation Concrete Perimeter
Sewer Public Sewer
Water Public
Architectural Style Contemporary
Others
Senior Community false
Read Less
Want to know what your home might be worth? Contact us for a FREE valuation!

Our team is ready to help you sell your home for the highest possible price ASAP
Bought with Kathryn Gustafson • Redfin Corp.





