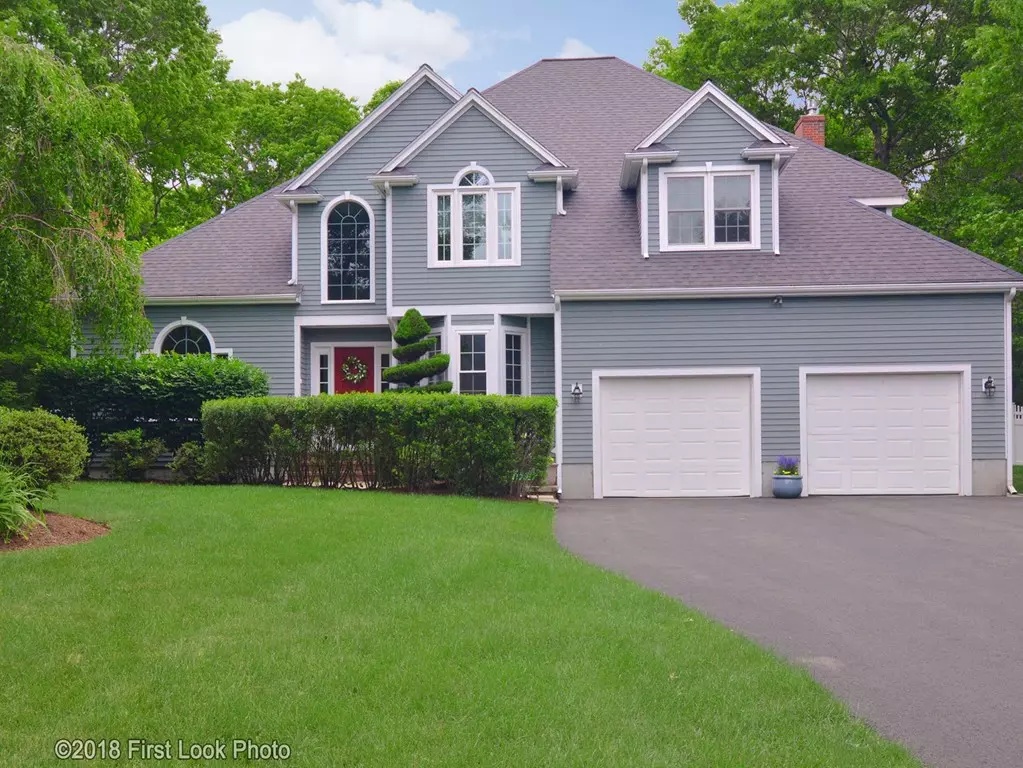$739,000
$739,900
0.1%For more information regarding the value of a property, please contact us for a free consultation.
12 Old Stable Dr Mansfield, MA 02048
5 Beds
3.5 Baths
3,002 SqFt
Key Details
Sold Price $739,000
Property Type Single Family Home
Sub Type Single Family Residence
Listing Status Sold
Purchase Type For Sale
Square Footage 3,002 sqft
Price per Sqft $246
Subdivision Canterbury Estates
MLS Listing ID 72346651
Sold Date 10/10/18
Style Colonial
Bedrooms 5
Full Baths 3
Half Baths 1
HOA Y/N false
Year Built 1996
Annual Tax Amount $11,088
Tax Year 2018
Lot Size 0.690 Acres
Acres 0.69
Property Sub-Type Single Family Residence
Property Description
Back on the Market - Buyers contingency sale fell apart. Beautifully maintained & tastefully crafted Colonial w/ open floor plan in desirable "Canterbury Estates"; set on professionally landscaped lot. Greet guests in 2-story foyer. Cherry Kitchen features island, stainless steel appliances, tile floor & backsplash & separate eating area w/ access to deck & fenced backyard. This space opens to Family Rm w/gas fireplace, hardwoods recessed lighting & triple atrium. Celebrate special occasions in formal Din Rm w/ hardwoods, chair rail & crown molding; Liv Rm w/ 2nd fireplace, palladium window, crown molding & hardwoods. 1st floor office w/hardwoods & French doors. Mudroom w/ laundry. Spacious Master bedroom w/ private bath with jetted tub, double-sink vanity & shower. 3 bedrms & main bath complete 2nd floor. Hardwoods throughout. Finished lower level w/ game room, den/5th bedrm w/ full bath & utility area. Freshly painted interior. New Roof & Driveway. Cent A/C, Security Sys, Irrigation
Location
State MA
County Bristol
Area East Mansfield
Zoning Res 1
Direction Rt 106 E, left on Stearns, Right on Old Stable,
Rooms
Family Room Flooring - Hardwood, Cable Hookup, Deck - Exterior, Exterior Access, Open Floorplan, Recessed Lighting
Basement Full, Finished, Interior Entry, Bulkhead, Sump Pump, Radon Remediation System, Concrete
Primary Bedroom Level Second
Dining Room Flooring - Hardwood, Chair Rail, Open Floorplan
Kitchen Dining Area, Pantry, Countertops - Stone/Granite/Solid, Kitchen Island, Deck - Exterior, Exterior Access, Open Floorplan, Recessed Lighting, Slider, Stainless Steel Appliances
Interior
Interior Features Cable Hookup, Closet, Bathroom - Full, Bathroom - With Shower Stall, Ceiling - Cathedral, Home Office, Game Room, Den, Bathroom, Foyer, Mud Room, Central Vacuum
Heating Forced Air, Electric Baseboard
Cooling Central Air
Flooring Wood, Tile, Carpet, Flooring - Hardwood, Flooring - Wall to Wall Carpet, Flooring - Stone/Ceramic Tile
Fireplaces Number 2
Fireplaces Type Family Room, Living Room
Appliance Range, Oven, Dishwasher, Disposal, Microwave, Vacuum System, Gas Water Heater, Tank Water Heater, Utility Connections for Electric Range, Utility Connections for Electric Oven, Utility Connections for Electric Dryer
Laundry Dryer Hookup - Electric, Washer Hookup, Flooring - Stone/Ceramic Tile, Electric Dryer Hookup, Exterior Access, First Floor
Exterior
Exterior Feature Rain Gutters, Storage, Professional Landscaping, Sprinkler System
Garage Spaces 2.0
Fence Fenced
Pool Above Ground
Community Features Public Transportation, Shopping, Tennis Court(s), Park, Walk/Jog Trails, Stable(s), Medical Facility, Bike Path, Conservation Area, Highway Access, House of Worship, Private School, Public School, T-Station, Sidewalks
Utilities Available for Electric Range, for Electric Oven, for Electric Dryer, Washer Hookup
Roof Type Shingle
Total Parking Spaces 8
Garage Yes
Private Pool true
Building
Foundation Concrete Perimeter, Irregular
Sewer Public Sewer
Water Public
Architectural Style Colonial
Schools
Elementary Schools Robinson/J&J
Middle Schools Qualters Ms
High Schools Mansfield Hs
Others
Senior Community false
Acceptable Financing Contract
Listing Terms Contract
Read Less
Want to know what your home might be worth? Contact us for a FREE valuation!

Our team is ready to help you sell your home for the highest possible price ASAP
Bought with Ellen Liao • Coldwell Banker Residential Brokerage - Sharon





