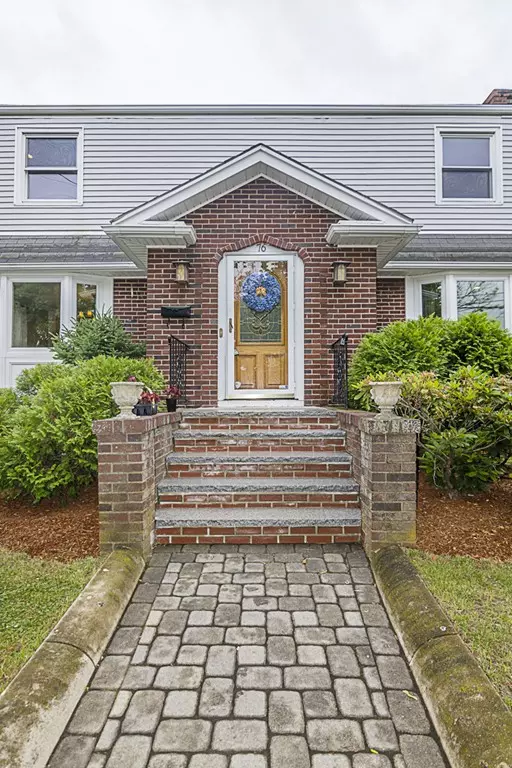$625,000
$599,999
4.2%For more information regarding the value of a property, please contact us for a free consultation.
76 Proctor Ave Revere, MA 02151
4 Beds
3.5 Baths
3,216 SqFt
Key Details
Sold Price $625,000
Property Type Single Family Home
Sub Type Single Family Residence
Listing Status Sold
Purchase Type For Sale
Square Footage 3,216 sqft
Price per Sqft $194
MLS Listing ID 72346418
Sold Date 07/30/18
Style Colonial
Bedrooms 4
Full Baths 3
Half Baths 1
Year Built 1950
Annual Tax Amount $5,143
Tax Year 2018
Lot Size 0.260 Acres
Acres 0.26
Property Sub-Type Single Family Residence
Property Description
Amazing Opportunity! A fabulous .26 acre lot with two patio areas and a large level landscaped yard. Lots of room for everyone.. This home features a Grand kitchen with granite counters and oversize island with a wine frig. stainless appliances, Bosch stovetop,bosch wall oven, microwave and dishwasher! All open to a large bright dining room The elegant foyer leads to a lovely fireplace family room and a bedroom and half bath on the first floor. The second floor offers a Master suite and two additional oversize bedrooms a large second floor foyer with a cedar closet and a full bath. The lower level offers a fireplace family room and a separate area for a extended family member with full kitchen, den,bedroom and a full bath. With walk out access to the backyard.
Location
State MA
County Suffolk
Zoning RB
Direction Broadway to Proctor Ave
Rooms
Family Room Flooring - Stone/Ceramic Tile, Window(s) - Bay/Bow/Box
Basement Full, Finished, Walk-Out Access, Interior Entry
Primary Bedroom Level Second
Dining Room Closet/Cabinets - Custom Built, Flooring - Hardwood, Window(s) - Bay/Bow/Box, Open Floorplan, Wainscoting
Kitchen Dining Area, Countertops - Stone/Granite/Solid, Kitchen Island, Open Floorplan, Stainless Steel Appliances
Interior
Interior Features Countertops - Stone/Granite/Solid, Closet, Bathroom - Full, Bathroom - With Tub & Shower, Kitchen, Den, Office, Bonus Room, Bathroom
Heating Natural Gas
Cooling Central Air
Flooring Tile, Laminate, Hardwood, Wood Laminate, Flooring - Laminate, Flooring - Hardwood
Fireplaces Number 2
Fireplaces Type Family Room, Living Room
Appliance Oven, Dishwasher, Disposal, Microwave, Countertop Range, Refrigerator, Wine Refrigerator, Range Hood, Gas Water Heater, Utility Connections for Gas Range, Utility Connections for Gas Oven, Utility Connections for Gas Dryer
Laundry Flooring - Stone/Ceramic Tile, In Basement, Washer Hookup
Exterior
Exterior Feature Rain Gutters, Storage
Garage Spaces 1.0
Fence Fenced
Community Features Public Transportation, Shopping, Park, Laundromat, Highway Access, House of Worship, Public School, T-Station, Sidewalks
Utilities Available for Gas Range, for Gas Oven, for Gas Dryer, Washer Hookup
Roof Type Shingle
Total Parking Spaces 6
Garage Yes
Building
Foundation Concrete Perimeter
Sewer Public Sewer
Water Public
Architectural Style Colonial
Schools
High Schools Revere High
Read Less
Want to know what your home might be worth? Contact us for a FREE valuation!

Our team is ready to help you sell your home for the highest possible price ASAP
Bought with Patricia Anderson • Century 21 Commonwealth





