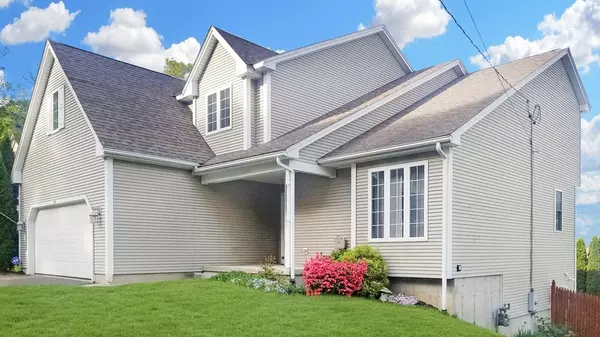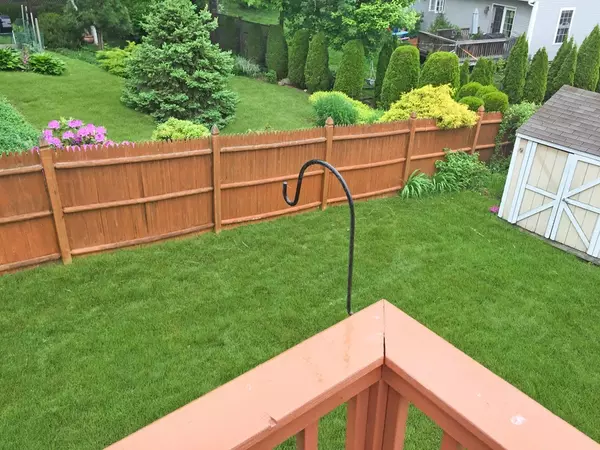$336,000
$344,900
2.6%For more information regarding the value of a property, please contact us for a free consultation.
272 Whitney Ave Holyoke, MA 01040
3 Beds
3 Baths
2,000 SqFt
Key Details
Sold Price $336,000
Property Type Single Family Home
Sub Type Single Family Residence
Listing Status Sold
Purchase Type For Sale
Square Footage 2,000 sqft
Price per Sqft $168
MLS Listing ID 72342238
Sold Date 08/14/18
Style Cape
Bedrooms 3
Full Baths 2
Half Baths 2
Year Built 2002
Annual Tax Amount $5,527
Tax Year 2018
Lot Size 10,018 Sqft
Acres 0.23
Property Sub-Type Single Family Residence
Property Description
Welcome home to this spacious & modern cape located in a desirable area on a quiet street. Featuring an oversized attached 2 car garage, 3 bedrooms, 2 & 1/2 baths, master bedroom with large walk-in closet, spacious living room with vaulted ceiling, first floor laundry, stainless steel appliances, sliding door to rear deck that overlooks the private fenced in yard with in ground swimming pool, walkout basement with game room and patio.. This one has everything! With convenient access to I-91 & I-90 and close proximity to the Ashley Reservoir Trail, a 3.3 mile loop filled with beautiful wildlife and natural scenery, It's easy to see why houses in this neighborhood aren't available for sale often! Schedule your appointment to see this amazing property today!
Location
State MA
County Hampden
Zoning R-1A
Direction Homestead Ave to Whitney Ave
Rooms
Basement Full, Finished, Walk-Out Access
Primary Bedroom Level Second
Dining Room Flooring - Hardwood
Kitchen Flooring - Laminate, Balcony / Deck, Pantry, Breakfast Bar / Nook, Exterior Access, Stainless Steel Appliances
Interior
Heating Forced Air, Natural Gas
Cooling Central Air
Flooring Wood, Vinyl, Carpet
Appliance Range, Dishwasher, Microwave, Refrigerator, Washer, Dryer
Exterior
Exterior Feature Professional Landscaping, Sprinkler System
Garage Spaces 2.0
Fence Fenced
Pool In Ground
Community Features Public Transportation, Shopping, Walk/Jog Trails, Bike Path, Conservation Area, Highway Access
Roof Type Shingle
Total Parking Spaces 4
Garage Yes
Private Pool true
Building
Lot Description Other
Foundation Concrete Perimeter
Sewer Public Sewer
Water Public
Architectural Style Cape
Read Less
Want to know what your home might be worth? Contact us for a FREE valuation!

Our team is ready to help you sell your home for the highest possible price ASAP
Bought with Holly Young • Delap Real Estate LLC





