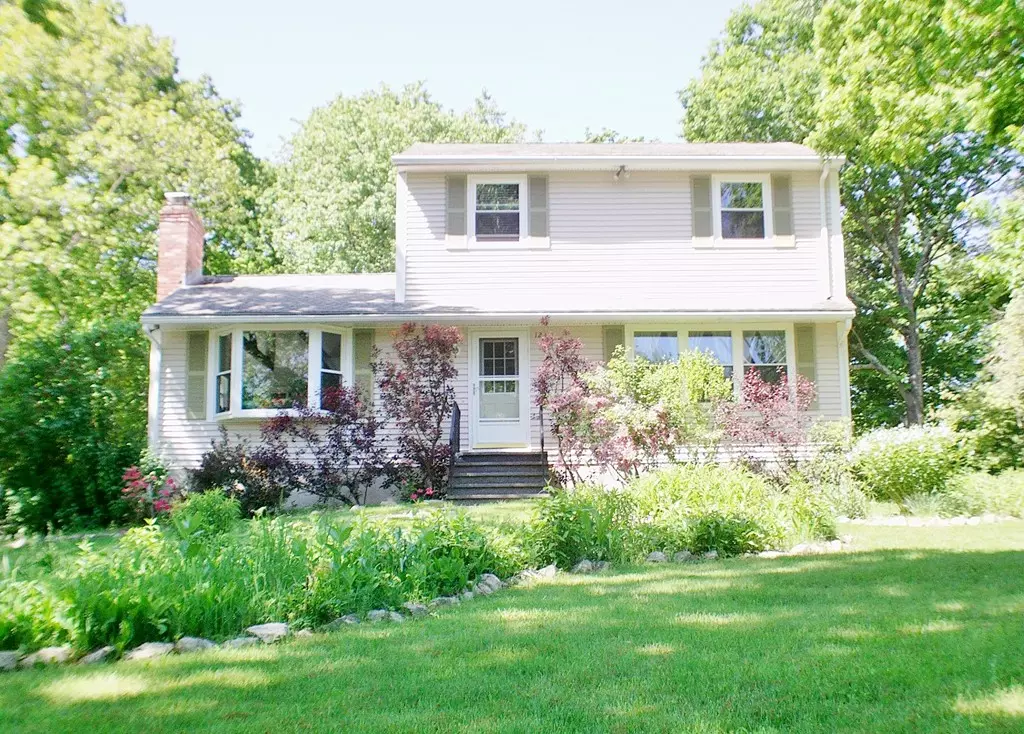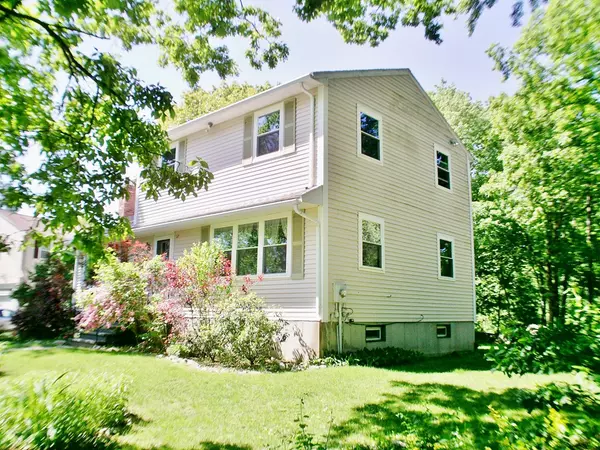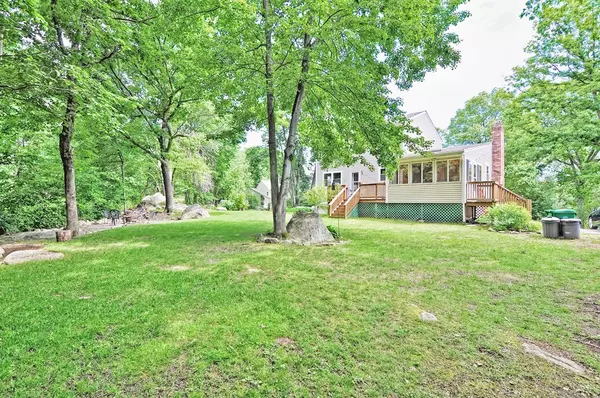$461,000
$434,900
6.0%For more information regarding the value of a property, please contact us for a free consultation.
12 Pinecrest Lane Ashland, MA 01721
3 Beds
1.5 Baths
1,875 SqFt
Key Details
Sold Price $461,000
Property Type Single Family Home
Sub Type Single Family Residence
Listing Status Sold
Purchase Type For Sale
Square Footage 1,875 sqft
Price per Sqft $245
MLS Listing ID 72341204
Sold Date 07/30/18
Style Colonial
Bedrooms 3
Full Baths 1
Half Baths 1
HOA Y/N false
Year Built 1981
Annual Tax Amount $6,634
Tax Year 2018
Lot Size 0.450 Acres
Acres 0.45
Property Sub-Type Single Family Residence
Property Description
PERFECT LOCATION!! WALK TO HOPKINTON STATE PARK WITH SWIMMING, KAYAKING, PICNIC AREAS, AND ENDLESS TRAILS TO WALK OR RIDE. COMMUTER RAIL STATION TWO MINUTES AWAY! UPDATED COLONIAL 3 BEDROOM, 1.5 BATH LOCATED IN QUIET CUL-DE-SAC. NEW WHIRLPOOL STAINLESS STEEL APPLIANCES AND RANGE HOOD. ALL NEW VINYL WINDOWS '16. NEW WATER HEATER AND FRESH INTERIOR PAINT IN '17. NEW CARPETS PUT IN THIS WEEK!! THE LIST GOES ON. THIS HOUSE IS TURN KEY AND PRICED TO SELL. WILL NOT LAST THE WEEKEND, SO BRING YOUR BEST OFFERS!!
Location
State MA
County Middlesex
Zoning Res
Direction Cordaville Rd to Howe St.
Rooms
Family Room Cathedral Ceiling(s)
Basement Full, Partially Finished
Primary Bedroom Level Second
Dining Room Flooring - Wall to Wall Carpet
Kitchen Breakfast Bar / Nook, Stainless Steel Appliances
Interior
Heating Baseboard, Natural Gas
Cooling Window Unit(s)
Flooring Tile, Carpet
Fireplaces Number 1
Fireplaces Type Family Room
Appliance Range, Dishwasher, Refrigerator, Range Hood, Gas Water Heater, Utility Connections for Gas Range, Utility Connections for Gas Dryer
Laundry Gas Dryer Hookup, Washer Hookup, In Basement
Exterior
Exterior Feature Rain Gutters, Storage
Community Features Shopping, Park, Walk/Jog Trails, Golf, House of Worship, Public School, T-Station
Utilities Available for Gas Range, for Gas Dryer, Washer Hookup
Waterfront Description Beach Front, Lake/Pond, Walk to, 1/10 to 3/10 To Beach, Beach Ownership(Public)
Roof Type Shingle
Total Parking Spaces 6
Garage No
Building
Lot Description Cul-De-Sac, Wooded
Foundation Concrete Perimeter
Sewer Private Sewer
Water Public
Architectural Style Colonial
Schools
Elementary Schools Pittaway/Warren
Middle Schools Ashland Middle
High Schools Ashland High
Others
Senior Community false
Acceptable Financing Contract
Listing Terms Contract
Read Less
Want to know what your home might be worth? Contact us for a FREE valuation!

Our team is ready to help you sell your home for the highest possible price ASAP
Bought with EdVantage Home Group • RE/MAX On the Charles





