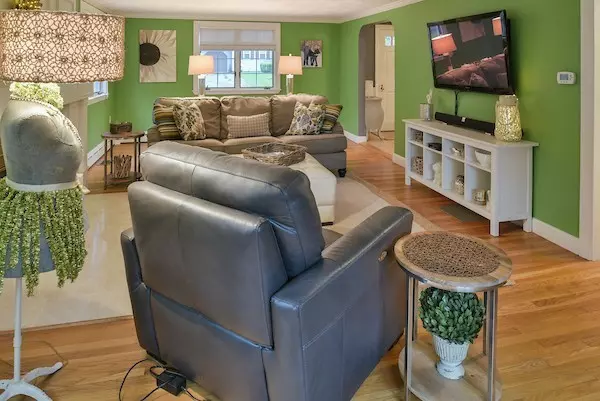$841,000
$799,900
5.1%For more information regarding the value of a property, please contact us for a free consultation.
21 Leah St Melrose, MA 02176
4 Beds
1.5 Baths
2,945 SqFt
Key Details
Sold Price $841,000
Property Type Single Family Home
Sub Type Single Family Residence
Listing Status Sold
Purchase Type For Sale
Square Footage 2,945 sqft
Price per Sqft $285
MLS Listing ID 72340971
Sold Date 08/24/18
Style Colonial
Bedrooms 4
Full Baths 1
Half Baths 1
Year Built 1950
Annual Tax Amount $7,311
Tax Year 2018
Lot Size 6,969 Sqft
Acres 0.16
Property Sub-Type Single Family Residence
Property Description
Picture perfect and move in ready describe this attractive colonial style home nestled in a lovely neighborhood. Who wouldn't love cooking in this eat-in kitchen with plenty of cabinets, granite counters and a huge island for friends and family to gather around? First floor family room with vaulted ceiling is flooded with natural light and the perfect spot for entertaining all year round. Four spacious bedrooms on the second floor. Central air provides comfort all season long. Plan your summer barbecues in the manicured yard with great deck and hot tub area. Bonus features in this well maintained home include a fire placed living room, hardwood floors, first floor laundry and updated 200AMP electric. Basement offers plenty of room for your man cave, craft room or kid's playroom...your choice! Super convenient location too...close to the Common and public transportation plus minutes to trendy downtown Melrose with shopping, dining, yoga and more!
Location
State MA
County Middlesex
Zoning URA
Direction Lebanon to Beech to Leah...awesome east side location close to the Common
Rooms
Family Room Wood / Coal / Pellet Stove, Skylight, Ceiling Fan(s), Balcony / Deck, Slider
Primary Bedroom Level Second
Dining Room Flooring - Hardwood
Kitchen Flooring - Hardwood, Countertops - Stone/Granite/Solid, Kitchen Island
Interior
Interior Features Play Room
Heating Baseboard, Oil
Cooling Central Air
Flooring Wood, Tile, Carpet, Flooring - Wall to Wall Carpet
Fireplaces Number 1
Fireplaces Type Living Room
Laundry First Floor
Exterior
Community Features Public Transportation, Shopping, Pool, Tennis Court(s), Park, Golf, Medical Facility, Conservation Area, House of Worship, Public School
Roof Type Shingle
Total Parking Spaces 4
Garage No
Building
Lot Description Corner Lot
Foundation Other
Sewer Public Sewer
Water Public
Architectural Style Colonial
Schools
Elementary Schools Apply
Middle Schools Mvmms
High Schools Mhs
Others
Acceptable Financing Contract
Listing Terms Contract
Read Less
Want to know what your home might be worth? Contact us for a FREE valuation!

Our team is ready to help you sell your home for the highest possible price ASAP
Bought with Melissa Abrahams • Leading Edge Real Estate





