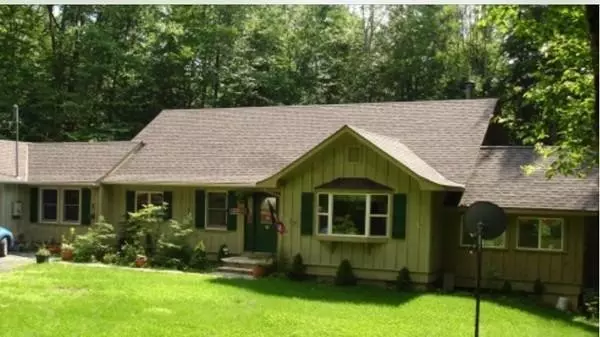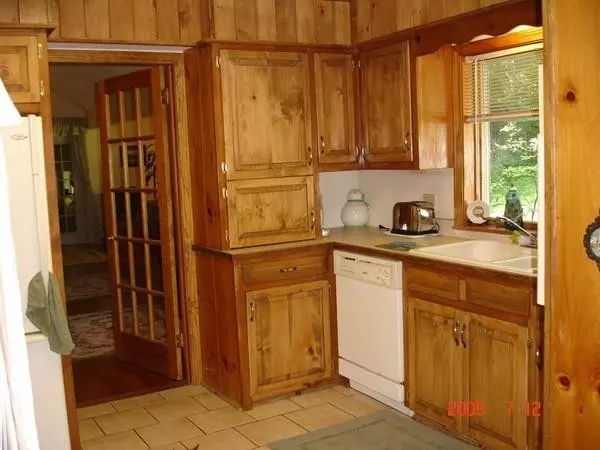$212,000
$229,000
7.4%For more information regarding the value of a property, please contact us for a free consultation.
4 Hayden Rd Blandford, MA 01008
4 Beds
2.5 Baths
1,738 SqFt
Key Details
Sold Price $212,000
Property Type Single Family Home
Sub Type Single Family Residence
Listing Status Sold
Purchase Type For Sale
Square Footage 1,738 sqft
Price per Sqft $121
MLS Listing ID 72340624
Sold Date 08/24/18
Bedrooms 4
Full Baths 2
Half Baths 1
Year Built 2004
Annual Tax Amount $4,331
Tax Year 2018
Lot Size 2.500 Acres
Acres 2.5
Property Sub-Type Single Family Residence
Property Description
Come see this beautiful split level home nestled in 2.5 acres. This home has 4 bedrooms 2.5 baths 1 car garage (attached) as well as 2 out buildings. The master suite is on the lower level with full bath, living room and 2 sliders leading to a large trex deck looking over what feel like a your own forest. Walk up a few steps to the upper level and you will find 3 good sized bedrooms with full bath. There is hardwoods and tile throughout this home.The large bright kitchen has lots of storage and flows into the formal dining area. First floor laundry in the half bath. BONUS ROOM: 4 seasons room off the lliving room that allows you enjoy your 2.5 acres oasis all year round. The 2 out buildings could be used for animals, storage or a nice work shop. Come see this amazing home. First showings will be at the open house on 6/9/19 from 12 to 1:30.
Location
State MA
County Hampden
Zoning r
Direction Off Route 23
Rooms
Primary Bedroom Level Basement
Interior
Heating Baseboard, Electric Baseboard, Oil
Cooling Window Unit(s)
Flooring Wood, Tile
Appliance Range, Dishwasher, Refrigerator, Utility Connections for Electric Oven, Utility Connections for Electric Dryer
Laundry First Floor
Exterior
Exterior Feature Storage
Garage Spaces 1.0
Utilities Available for Electric Oven, for Electric Dryer
Roof Type Shingle
Total Parking Spaces 6
Garage Yes
Building
Lot Description Wooded
Foundation Concrete Perimeter
Sewer Private Sewer
Water Private
Read Less
Want to know what your home might be worth? Contact us for a FREE valuation!

Our team is ready to help you sell your home for the highest possible price ASAP
Bought with Geoffrey Spier • Landmark, REALTORS®





