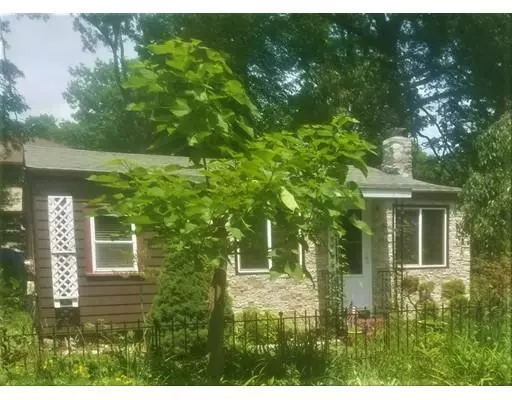$237,570
$254,900
6.8%For more information regarding the value of a property, please contact us for a free consultation.
4 Gertrude Rd. North Attleboro, MA 02760
2 Beds
1 Bath
806 SqFt
Key Details
Sold Price $237,570
Property Type Single Family Home
Sub Type Single Family Residence
Listing Status Sold
Purchase Type For Sale
Square Footage 806 sqft
Price per Sqft $294
MLS Listing ID 72339327
Sold Date 10/10/18
Style Bungalow
Bedrooms 2
Full Baths 1
HOA Y/N false
Year Built 1928
Annual Tax Amount $2,253
Tax Year 2018
Lot Size 4,791 Sqft
Acres 0.11
Property Sub-Type Single Family Residence
Property Description
This charming, delightfully UPDATED 2 bedroom,1 bath warm home has true character yet modern updates. Located on a quiet yet convenient dead end street, this DECEPTIVELY SPACIOUS home features a fabulous, large open living room with fireplace, wood beams ceilings, new floors and a separate area for dining room or other purpose. This home beams of natural sunlight. updated kitchen features beautiful woodwork & finishes, granite counters, recessed lighting, and sparkling granite Island. Updated bathroom features custom fancy inlay tilework and beautiful fixtures. Windows, roof, furnace are in newer condition. This amazing home boasts spectacular outdoor spaces with sprawling blooming gardens nestled around you providing your own private paradise. For 3 seasons you will enjoy the meticulously crafted outdoor wonderland including gardens, deck, patio, outdoor firepit, grilling and dining areas. House has cedar lined closets and large shed for storage. Don't miss this one!!
Location
State MA
County Bristol
Zoning Res
Direction Route 1 to Jefferson St., to Gertrude Rd.
Rooms
Primary Bedroom Level First
Dining Room Flooring - Wood
Kitchen Flooring - Laminate, Flooring - Wood, Countertops - Stone/Granite/Solid, Kitchen Island, Open Floorplan
Interior
Heating Baseboard, Oil
Cooling Window Unit(s), None
Flooring Wood, Tile, Wood Laminate
Fireplaces Number 1
Fireplaces Type Living Room
Appliance Range, Dishwasher, Microwave, Refrigerator, Washer, Dryer, Oil Water Heater, Tank Water Heaterless, Utility Connections for Electric Range, Utility Connections for Electric Oven, Utility Connections for Electric Dryer
Laundry First Floor, Washer Hookup
Exterior
Exterior Feature Storage, Garden
Fence Fenced
Community Features Public Transportation, Shopping, Walk/Jog Trails, Medical Facility, Highway Access, Public School
Utilities Available for Electric Range, for Electric Oven, for Electric Dryer, Washer Hookup
Roof Type Shingle
Total Parking Spaces 2
Garage No
Building
Lot Description Wooded, Level
Foundation Slab
Sewer Public Sewer
Water Public
Architectural Style Bungalow
Others
Senior Community false
Acceptable Financing Contract
Listing Terms Contract
Read Less
Want to know what your home might be worth? Contact us for a FREE valuation!

Our team is ready to help you sell your home for the highest possible price ASAP
Bought with Michele Taranto • Real Living Realty Group





