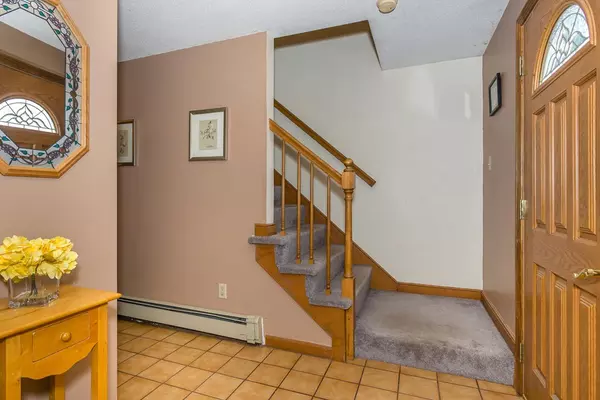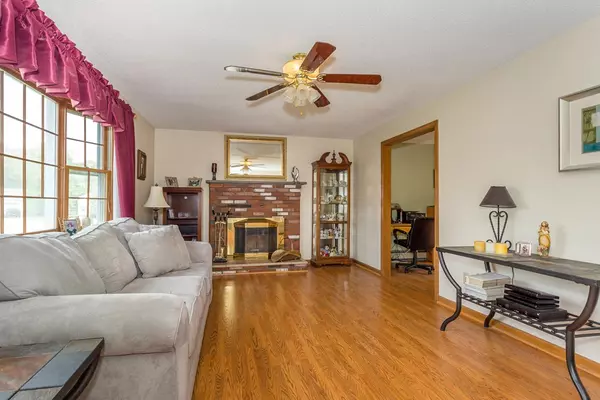$420,000
$439,900
4.5%For more information regarding the value of a property, please contact us for a free consultation.
112 Highland Ave Mansfield, MA 02048
3 Beds
1.5 Baths
2,400 SqFt
Key Details
Sold Price $420,000
Property Type Single Family Home
Sub Type Single Family Residence
Listing Status Sold
Purchase Type For Sale
Square Footage 2,400 sqft
Price per Sqft $175
MLS Listing ID 72330046
Sold Date 10/30/18
Style Colonial
Bedrooms 3
Full Baths 1
Half Baths 1
Year Built 1986
Annual Tax Amount $6,474
Tax Year 2018
Lot Size 0.360 Acres
Acres 0.36
Property Sub-Type Single Family Residence
Property Description
Located in desirable Mansfield neighborhood! Walking distance to town and train. This colonial home boasts a great floor plan. Formal living room with FP and picture window, open dining room with slider to deck, eat in kitchen and a huge 24 ft family room addition with vaulted ceilings, recessed lighting and slider to a second deck. The second floor has three spacious bedrooms and a full bath. The lower level completes this fantastic home with a finished media room that walks out to the back yard. Additional bonus space offers great expansion possibilities. Situated on quiet culde-sac. Don't miss out!
Location
State MA
County Bristol
Zoning res
Direction GPS
Rooms
Family Room Cathedral Ceiling(s), Deck - Exterior, Recessed Lighting
Basement Finished
Primary Bedroom Level Second
Dining Room Flooring - Laminate, Balcony / Deck, Slider
Kitchen Closet/Cabinets - Custom Built, Countertops - Stone/Granite/Solid
Interior
Interior Features Slider, Media Room
Heating Baseboard
Cooling None
Flooring Tile, Carpet, Laminate, Hardwood, Flooring - Wall to Wall Carpet
Fireplaces Number 1
Fireplaces Type Living Room
Appliance Range, Dishwasher, Microwave, Electric Water Heater, Utility Connections for Electric Range
Laundry In Basement, Washer Hookup
Exterior
Exterior Feature Storage, Decorative Lighting
Fence Fenced
Community Features Public Transportation, Shopping, Park, Walk/Jog Trails, Highway Access, Public School, T-Station
Utilities Available for Electric Range, Washer Hookup
Roof Type Shingle
Total Parking Spaces 4
Garage No
Building
Lot Description Cul-De-Sac, Wooded, Level
Foundation Concrete Perimeter
Sewer Public Sewer
Water Public
Architectural Style Colonial
Read Less
Want to know what your home might be worth? Contact us for a FREE valuation!

Our team is ready to help you sell your home for the highest possible price ASAP
Bought with Robert Sullivan • Coldwell Banker Residential Brokerage - Dedham





