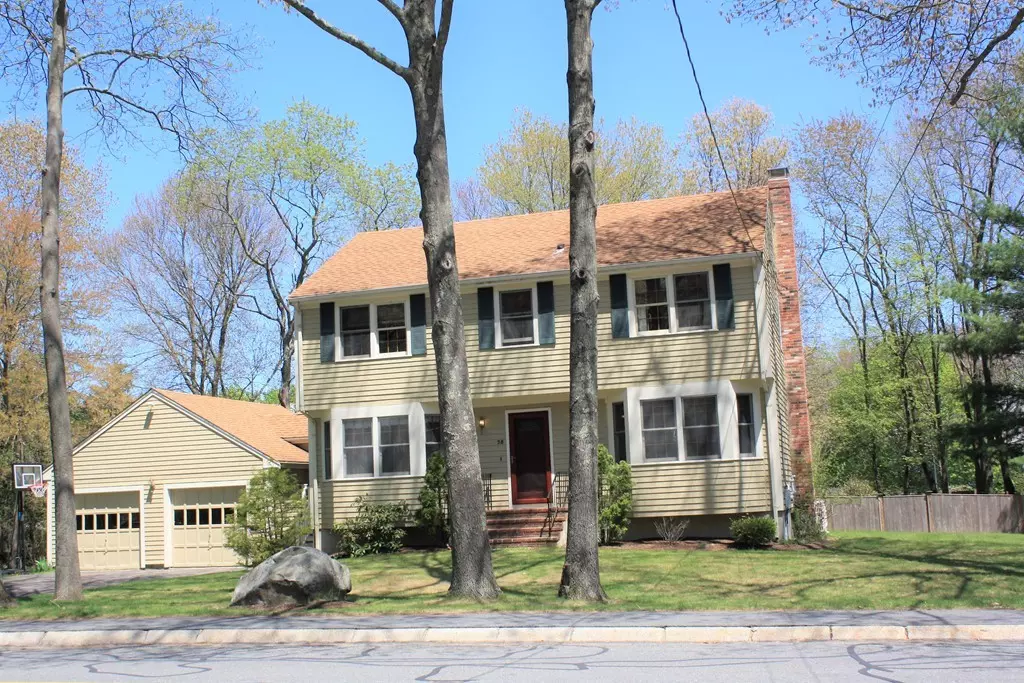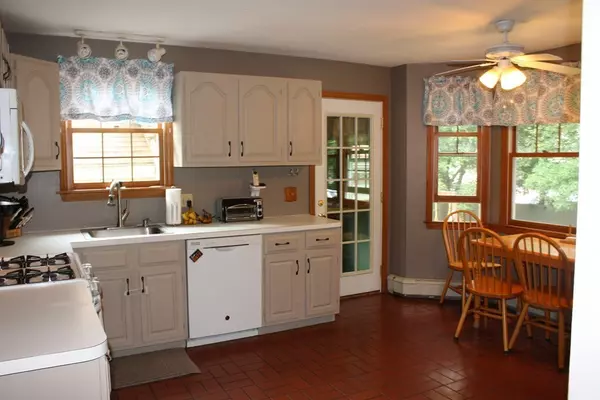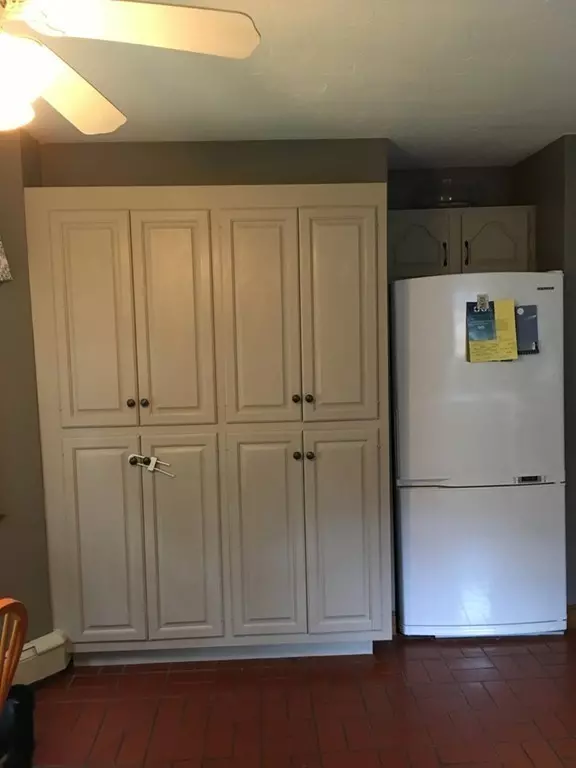$470,000
$484,999
3.1%For more information regarding the value of a property, please contact us for a free consultation.
58 Fruit St Mansfield, MA 02048
4 Beds
3.5 Baths
2,436 SqFt
Key Details
Sold Price $470,000
Property Type Single Family Home
Sub Type Single Family Residence
Listing Status Sold
Purchase Type For Sale
Square Footage 2,436 sqft
Price per Sqft $192
MLS Listing ID 72328550
Sold Date 10/29/18
Style Colonial
Bedrooms 4
Full Baths 3
Half Baths 1
HOA Y/N false
Year Built 1985
Annual Tax Amount $6,228
Tax Year 2018
Lot Size 0.400 Acres
Acres 0.4
Property Sub-Type Single Family Residence
Property Description
This home is looking for it's next owner to fill it full of more memories! This well built garrison/colonial offers 4 generous sized bedrooms and 3 full baths. Don't forget about the excellent location w/ easy access to 2 cul de sacs - just use the fenced in backyard with gated access to the neighborhood! Highlights of the home are: 2 car garage leading to the mudroom, 2nd floor laundry, gas line to the back porch for grilling, ENERGY efficient heating system all-in-one w/ continuous tankless hot water heater, fresh exterior paint, younger roof, and municipal electric! This home is approx. 1.5 miles from the beautiful Veterans bike path. Close to 495/95 & the train! This location can't be beat!
Location
State MA
County Bristol
Zoning Family Res
Direction South Main St. to Fruit St.
Rooms
Family Room Flooring - Wall to Wall Carpet, Deck - Exterior, Exterior Access, Sunken
Basement Full, Partially Finished, Bulkhead, Sump Pump
Primary Bedroom Level Second
Dining Room Flooring - Hardwood
Kitchen Ceiling Fan(s), Closet, Flooring - Stone/Ceramic Tile, Dining Area
Interior
Interior Features Closet, Closet/Cabinets - Custom Built, Recessed Lighting, Wainscoting, Bathroom - Full, Play Room, Mud Room, Bathroom
Heating Natural Gas
Cooling Wall Unit(s)
Flooring Tile, Carpet, Hardwood, Flooring - Wall to Wall Carpet
Fireplaces Number 1
Fireplaces Type Family Room
Appliance Range, Dishwasher, Microwave, Refrigerator, Gas Water Heater, Tank Water Heaterless
Laundry Electric Dryer Hookup, Washer Hookup, Second Floor
Exterior
Garage Spaces 2.0
Fence Fenced
Community Features Public Transportation, Shopping, Park, Walk/Jog Trails, Bike Path, Public School, T-Station
Roof Type Shingle
Total Parking Spaces 4
Garage Yes
Building
Lot Description Corner Lot, Wooded
Foundation Concrete Perimeter
Sewer Public Sewer
Water Public
Architectural Style Colonial
Others
Acceptable Financing Contract
Listing Terms Contract
Read Less
Want to know what your home might be worth? Contact us for a FREE valuation!

Our team is ready to help you sell your home for the highest possible price ASAP
Bought with Scanlon Sells Team • eXp Realty





