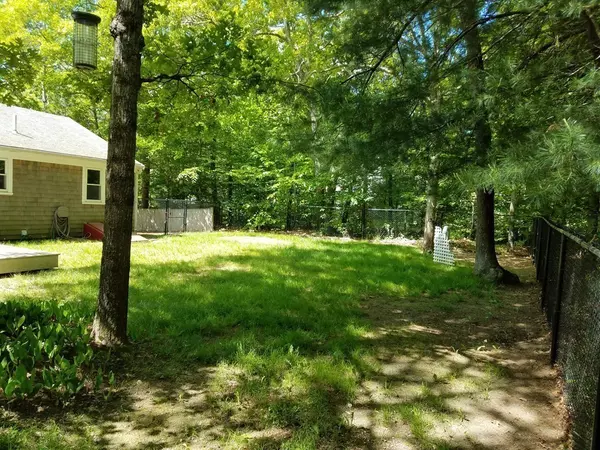$265,000
$275,000
3.6%For more information regarding the value of a property, please contact us for a free consultation.
32 Essex Rd. Mashpee, MA 02649
3 Beds
1 Bath
1,056 SqFt
Key Details
Sold Price $265,000
Property Type Single Family Home
Sub Type Single Family Residence
Listing Status Sold
Purchase Type For Sale
Square Footage 1,056 sqft
Price per Sqft $250
MLS Listing ID 72324823
Sold Date 11/15/18
Style Ranch
Bedrooms 3
Full Baths 1
HOA Y/N false
Year Built 1970
Annual Tax Amount $1,838
Tax Year 2018
Lot Size 0.390 Acres
Acres 0.39
Property Sub-Type Single Family Residence
Property Description
Very nice ranch on cul-de-sac. 3 good-sized bedrooms and one very nice bathroom. Living room south-facing with fireplace, bow window. Spacious kitchen with large dining area opening onto large deck and fenced yard. In good condition. Ready to move in. *Regarding the electric baseboard heat: The seller will consider a credit toward the installation of an alternative heating system.
Location
State MA
County Barnstable
Area South Mashpee
Zoning R5
Direction From Rte 28, north, right on Cotuit Rd., left on Santuit Rd., right on Alden Lane, left on Essex Rd.
Rooms
Basement Full, Interior Entry, Bulkhead, Concrete
Dining Room Flooring - Stone/Ceramic Tile, Deck - Exterior, Exterior Access, Slider
Kitchen Flooring - Stone/Ceramic Tile, Dining Area
Interior
Heating Electric Baseboard, Other
Cooling None
Flooring Tile, Carpet
Fireplaces Number 1
Appliance Range, Dishwasher, Refrigerator, Electric Water Heater, Utility Connections for Electric Range, Utility Connections for Electric Oven, Utility Connections for Electric Dryer
Laundry Washer Hookup
Exterior
Exterior Feature Rain Gutters, Storage
Fence Fenced
Community Features Walk/Jog Trails, Conservation Area
Utilities Available for Electric Range, for Electric Oven, for Electric Dryer, Washer Hookup
Roof Type Shingle
Total Parking Spaces 3
Garage No
Building
Foundation Concrete Perimeter
Sewer Private Sewer
Water Public
Architectural Style Ranch
Others
Senior Community false
Read Less
Want to know what your home might be worth? Contact us for a FREE valuation!

Our team is ready to help you sell your home for the highest possible price ASAP
Bought with Kimberly Allen • Engel & Volkers, Plymouth





