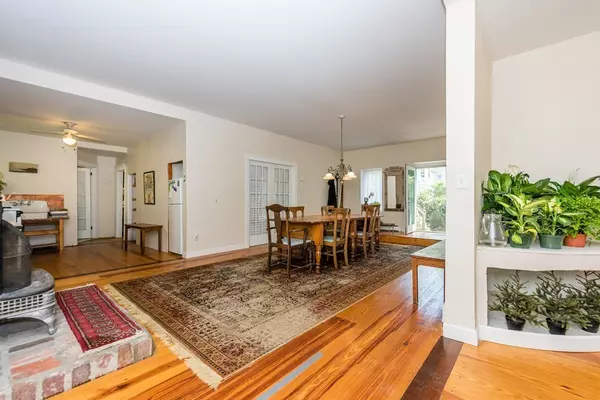$750,000
$699,900
7.2%For more information regarding the value of a property, please contact us for a free consultation.
104 Child St Boston, MA 02130
2 Beds
1 Bath
1,344 SqFt
Key Details
Sold Price $750,000
Property Type Single Family Home
Sub Type Single Family Residence
Listing Status Sold
Purchase Type For Sale
Square Footage 1,344 sqft
Price per Sqft $558
MLS Listing ID 72323658
Sold Date 07/10/18
Style Ranch
Bedrooms 2
Full Baths 1
HOA Y/N false
Year Built 1920
Annual Tax Amount $4,611
Tax Year 2018
Lot Size 3,049 Sqft
Acres 0.07
Property Sub-Type Single Family Residence
Property Description
The ultimate hidden gem in plain sight! Absolutely serene, tranquil garden with mature landscape offering both sunny and shady spots to enjoy the outdoors. Inside this single family home, you will find a unique loft-like space with 9+ foot ceilings, antique wide pine flooring, a cast iron wood burning fireplace, gas cooking and a spacious, renovated bath. This is a most fabulous place to entertain in any season! Separate utility room includes the boiler, hot water heater (both gas fueled) and full size laundry. 1 off street parking spot. A+ location proximate to JP Centre, Jamaica Pond, Arnold Arboretum, Green Street T Stop (orange line), SouthWest Corridor Park, ENDLESS dining-coffee-shopping destinations all within 5 minute stroll! AS-IS SALE. NO SHOWINGS UNTIL OPEN HOUSES THURS & FRI 4:30-6pm, SAT 5/12, 12-2 & MONDAY 5/13, 4:30-6pm. OFFERS DUE BY 2PM TUESDAY, 5/14.
Location
State MA
County Suffolk
Area Jamaica Plain
Zoning RES
Direction One way off Centre St.
Rooms
Primary Bedroom Level First
Interior
Heating Baseboard, Natural Gas
Cooling None
Flooring Wood, Tile, Carpet
Appliance Range, Microwave, Refrigerator, Gas Water Heater, Tank Water Heater, Utility Connections for Gas Range, Utility Connections for Electric Dryer
Laundry First Floor
Exterior
Community Features Public Transportation, Shopping, Park, Walk/Jog Trails, T-Station
Utilities Available for Gas Range, for Electric Dryer
Total Parking Spaces 1
Garage No
Building
Lot Description Level
Foundation Irregular
Sewer Public Sewer
Water Public
Architectural Style Ranch
Read Less
Want to know what your home might be worth? Contact us for a FREE valuation!

Our team is ready to help you sell your home for the highest possible price ASAP
Bought with RJP Sells • Coldwell Banker Residential Brokerage - Brookline





