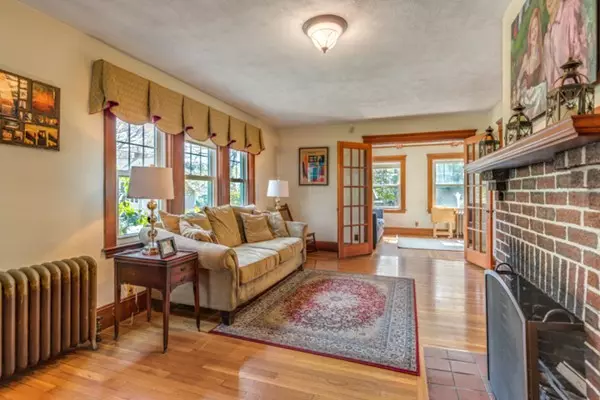$639,000
$599,900
6.5%For more information regarding the value of a property, please contact us for a free consultation.
141 Perkins Street Melrose, MA 02176
3 Beds
1 Bath
1,809 SqFt
Key Details
Sold Price $639,000
Property Type Single Family Home
Sub Type Single Family Residence
Listing Status Sold
Purchase Type For Sale
Square Footage 1,809 sqft
Price per Sqft $353
MLS Listing ID 72320423
Sold Date 06/28/18
Style Colonial, Gambrel /Dutch
Bedrooms 3
Full Baths 1
Year Built 1924
Annual Tax Amount $5,820
Tax Year 2018
Lot Size 6,098 Sqft
Acres 0.14
Property Sub-Type Single Family Residence
Property Description
Welcome to the Melrose Highlands, one of the most desirable neighborhoods in the nation's "hottest" zip code. Come see all that this Gambrel Colonial has to offer: a renovated eat-in kitchen, hardwood floors and beautiful woodwork throughout, a fireplaced living room, spacious bedrooms with double closets in the master, a new roof and windows, a walk-up attic, and a garage with attached carport. Enjoy the beautiful spring weather by relaxing on the peaceful patio amidst English gardens. This home features the perfect combination of historical charm and modern updates, with an ideal layout, large family room, and expansion potential. It has been freshly painted inside and out, and has a recently remodeled bathroom. It offers convenient access to Boston via I-93 and is a short walk to the schools, conservation land, and many shops and restaurants. Walk to either the Melrose Highlands or Cedar Park Commuter Rails -- or take a quick five-minute drive to the Oak Grove Orange Line stop.
Location
State MA
County Middlesex
Zoning URA
Direction Lynn Fells Pwky to Perkins St
Rooms
Family Room Closet/Cabinets - Custom Built, Flooring - Hardwood, French Doors
Basement Full
Primary Bedroom Level Second
Dining Room Closet/Cabinets - Custom Built, Flooring - Hardwood
Kitchen Flooring - Stone/Ceramic Tile, Countertops - Stone/Granite/Solid, Kitchen Island, Cabinets - Upgraded, Recessed Lighting, Stainless Steel Appliances
Interior
Heating Steam, Oil
Cooling None
Flooring Tile, Hardwood
Fireplaces Number 1
Fireplaces Type Living Room
Appliance Range, Dishwasher, Microwave, Refrigerator, Tank Water Heaterless
Laundry In Basement
Exterior
Garage Spaces 1.0
Community Features Public Transportation, Shopping, Pool, Tennis Court(s), Park, Walk/Jog Trails, Golf, Medical Facility, Laundromat, Highway Access, House of Worship, Public School, T-Station, Sidewalks
Roof Type Shingle
Total Parking Spaces 4
Garage Yes
Building
Foundation Block, Stone
Sewer Public Sewer
Water Public
Architectural Style Colonial, Gambrel /Dutch
Schools
Elementary Schools Melrose
Middle Schools Melrose
High Schools Melrose
Read Less
Want to know what your home might be worth? Contact us for a FREE valuation!

Our team is ready to help you sell your home for the highest possible price ASAP
Bought with Paul Shao • RE/MAX Best Choice





