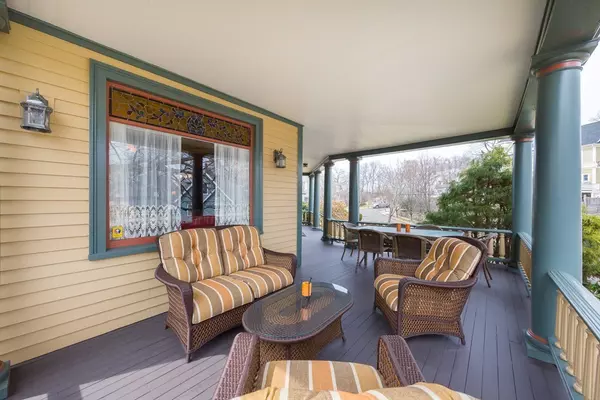$1,000,000
$997,000
0.3%For more information regarding the value of a property, please contact us for a free consultation.
36 Ashmont Street Melrose, MA 02176
5 Beds
2.5 Baths
4,117 SqFt
Key Details
Sold Price $1,000,000
Property Type Single Family Home
Sub Type Single Family Residence
Listing Status Sold
Purchase Type For Sale
Square Footage 4,117 sqft
Price per Sqft $242
MLS Listing ID 72315807
Sold Date 09/28/18
Style Colonial, Victorian
Bedrooms 5
Full Baths 2
Half Baths 1
Year Built 1895
Annual Tax Amount $10,244
Tax Year 2018
Lot Size 10,454 Sqft
Acres 0.24
Property Sub-Type Single Family Residence
Property Description
Located in the heart of Melrose, this updated & spacious Queen Anne Victorian home is perfect for entertaining with its wraparound porch & period charm. Step inside the grand entrance to discover a floor-to-ceiling stained-glass window accentuating a magnificent Italian carved, quarter-sewn oak arch. The main floor highlights include double pane windows with stain glass accents, pocket doors, hardwood & wide-board pine floors. The den with William Morris period wallpaper, has a carved oak gas fireplace with European tile. A gourmet kitchen includes SS appliances, Tuscan tile & Italian granite counter tops and island. The second-floor landing continues with another floor-to-ceiling stain glass window. It also offers four bedrooms and a dual vanity bath. On the 3rd floor there is a finished family room with a pitched cathedral ceiling; an office turret with 15' ceiling, bedroom & bath. Plus, a 2 car garage, sprinkler system & fenced in patio area. Close to public transportation.
Location
State MA
County Middlesex
Zoning URB
Direction Crescent to Ashmont
Rooms
Family Room Cathedral Ceiling(s), Ceiling Fan(s), Flooring - Wall to Wall Carpet, Recessed Lighting
Basement Full, Concrete
Primary Bedroom Level Second
Dining Room Flooring - Hardwood
Kitchen Flooring - Hardwood, Window(s) - Bay/Bow/Box, Dining Area, Countertops - Stone/Granite/Solid, Kitchen Island, Cabinets - Upgraded, Dryer Hookup - Gas, Recessed Lighting, Stainless Steel Appliances, Washer Hookup, Wine Chiller
Interior
Interior Features Ceiling Fan(s), Closet - Walk-in, Den, Foyer, Sitting Room, Office, Wired for Sound
Heating Forced Air, Baseboard, Steam, Natural Gas, Fireplace(s)
Cooling Window Unit(s), Dual
Flooring Wood, Tile, Carpet, Hardwood, Flooring - Wood
Fireplaces Number 2
Fireplaces Type Bedroom
Appliance Oven, Disposal, Trash Compactor, Microwave, Countertop Range, ENERGY STAR Qualified Refrigerator, ENERGY STAR Qualified Dishwasher, Range Hood, Gas Water Heater, Tank Water Heater, Utility Connections for Gas Range, Utility Connections for Electric Oven, Utility Connections for Gas Dryer
Laundry First Floor, Washer Hookup
Exterior
Exterior Feature Rain Gutters, Sprinkler System
Garage Spaces 2.0
Community Features Public Transportation, Shopping, Park, Highway Access, T-Station
Utilities Available for Gas Range, for Electric Oven, for Gas Dryer, Washer Hookup
Roof Type Shingle
Total Parking Spaces 1
Garage Yes
Building
Lot Description Corner Lot
Foundation Granite
Sewer Public Sewer
Water Public
Architectural Style Colonial, Victorian
Schools
Elementary Schools Apply
Middle Schools Melrose Veteran
High Schools Mhs
Read Less
Want to know what your home might be worth? Contact us for a FREE valuation!

Our team is ready to help you sell your home for the highest possible price ASAP
Bought with Terri A. Maffeo • Bean Group





