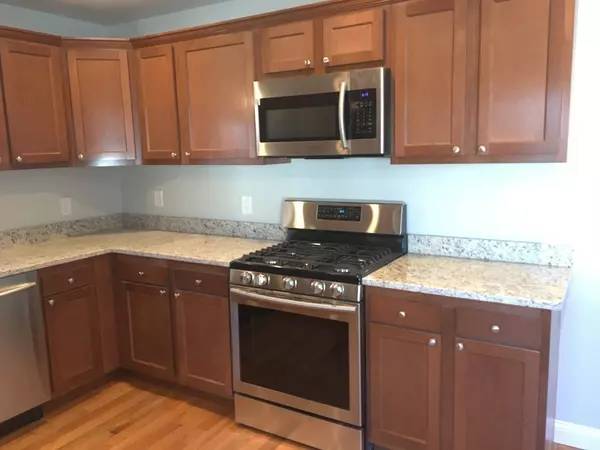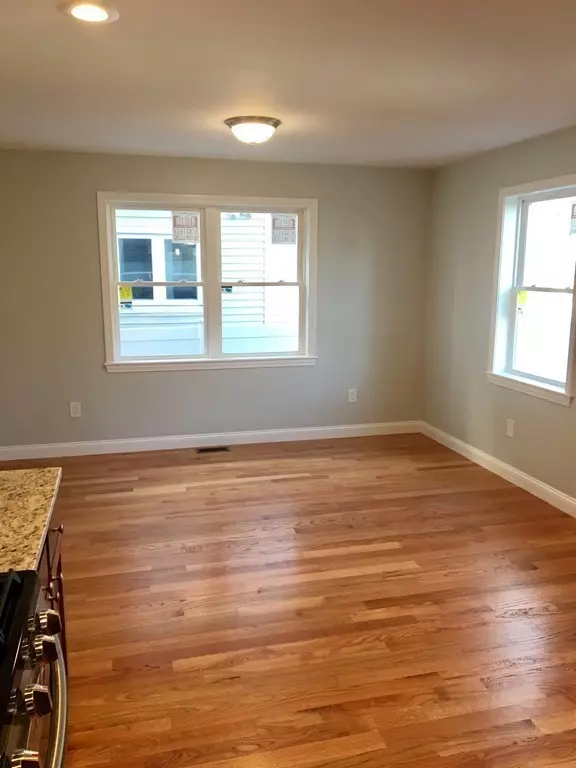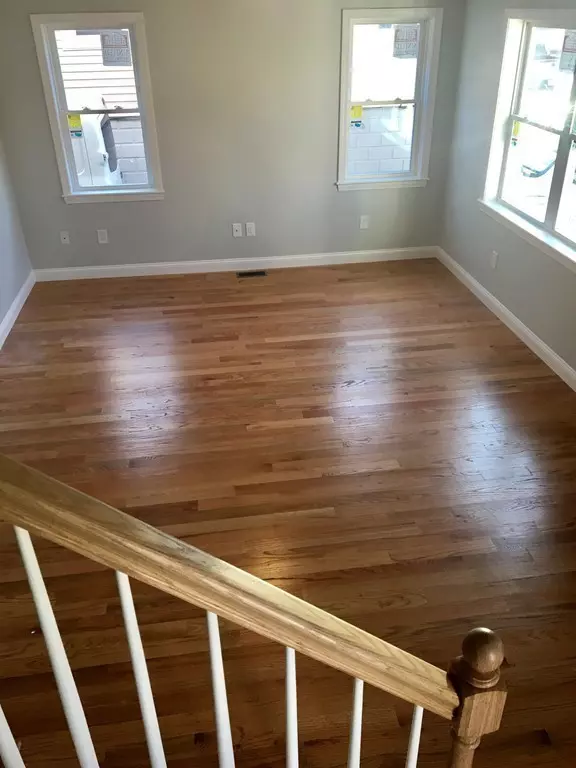$500,000
$529,000
5.5%For more information regarding the value of a property, please contact us for a free consultation.
49 Carleton St Revere, MA 02151
3 Beds
2.5 Baths
99,999 SqFt
Key Details
Sold Price $500,000
Property Type Single Family Home
Sub Type Single Family Residence
Listing Status Sold
Purchase Type For Sale
Square Footage 99,999 sqft
Price per Sqft $5
MLS Listing ID 72258167
Sold Date 06/29/18
Style Colonial
Bedrooms 3
Full Baths 2
Half Baths 1
Year Built 2017
Annual Tax Amount $9,999,999
Tax Year 2018
Lot Size 3,920 Sqft
Acres 0.09
Property Sub-Type Single Family Residence
Property Description
LOOK NO FURTHER.. BRAND NEW CONSTRUCTION. SS KITCHEN W/ APPLIANCES, OPEN DNG AREA,GRANITE COUNTER TOPS & SS FRIDGE INCLUDED.1ST FLR LAUNDRY W/CT 1/2 BATH AND RECESS LIT LVNG RM.ENTER UP THE SPACIOUS OAK STAIRWAY TO 3 BEDROOMS W/FULL CT MASTER BATH IN MASTER BDRM & 2ND FULL CT BATH W/LINEN OFF HALLWAY. PULL DOWN ATTIC STORAGE HUGE.FULL BASEMENT WITH STATE OF THE ART HEATING SYSTEM,CENTRAL AIR,4TH BATH SET UP IN BASEMENT WITH HUGE POTENTIAL TO FINISH AS LIVING SPACE.GORGEOUS BACK YARD FOR ENTERTAINING 3 +CAR PAVED DRIVEWAY. CLOSE TO ALL MAJOR RTES.BEACH,SHOPPING,AND T STATION.
Location
State MA
County Suffolk
Zoning RES
Direction BROADWAY TO FOLSOM ST TO CARLETON
Rooms
Basement Full, Walk-Out Access, Interior Entry, Bulkhead, Sump Pump, Concrete, Unfinished
Primary Bedroom Level Second
Interior
Heating Forced Air, Natural Gas
Cooling Central Air
Flooring Wood, Tile, Hardwood
Appliance Range, Disposal, Microwave, Refrigerator, ENERGY STAR Qualified Refrigerator, ENERGY STAR Qualified Dishwasher, Gas Water Heater, Utility Connections for Gas Range
Laundry First Floor, Washer Hookup
Exterior
Exterior Feature Rain Gutters, Professional Landscaping, Decorative Lighting
Fence Fenced/Enclosed, Fenced
Community Features Public Transportation, Shopping, Medical Facility, Laundromat, Highway Access, House of Worship, Public School, T-Station, Sidewalks
Utilities Available for Gas Range, Washer Hookup
Waterfront Description Beach Front, Ocean, Walk to, Beach Ownership(Public)
Roof Type Shingle
Total Parking Spaces 3
Garage No
Building
Lot Description Level
Foundation Concrete Perimeter
Sewer Public Sewer
Water Public
Architectural Style Colonial
Schools
High Schools Revere
Others
Acceptable Financing Contract
Listing Terms Contract
Read Less
Want to know what your home might be worth? Contact us for a FREE valuation!

Our team is ready to help you sell your home for the highest possible price ASAP
Bought with Debbie Lochiatto • Key Real Estate





