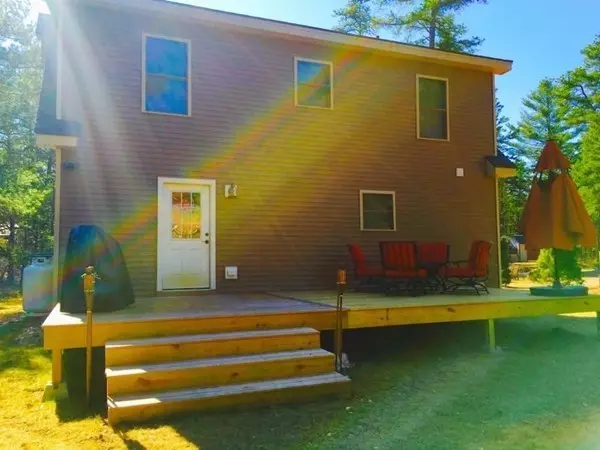$210,000
$210,000
For more information regarding the value of a property, please contact us for a free consultation.
51 Tewksbury Drive Tamworth, NH 03886
2 Beds
1.5 Baths
1,152 SqFt
Key Details
Sold Price $210,000
Property Type Single Family Home
Sub Type Single Family Residence
Listing Status Sold
Purchase Type For Sale
Square Footage 1,152 sqft
Price per Sqft $182
MLS Listing ID 72222079
Sold Date 06/29/18
Style Cape
Bedrooms 2
Full Baths 1
Half Baths 1
HOA Y/N false
Year Built 2014
Annual Tax Amount $3,918
Tax Year 2016
Lot Size 10,890 Sqft
Acres 0.25
Property Sub-Type Single Family Residence
Property Description
Welcome Home to one of New Hampshire's best kept secrets on the sandy beach of Moores Pond in Tamworth, Enjoy year round recreational fun at Chocorua Ski and Beach Club or just enjoy the beauty and serenity of the White Mountains in this gorgeous cape built in 2014. Quality and craftsmanship are immediately evident in the custom shutters, granite counters, hickory cabinets and stainless appliances.The generous 22x13 open concept living room with its gleaming floors is perfect for entertaining friends or just relaxing after a day on the slopes or extensive ski mobile trails. A first floor bedroom with plenty of closet space and modern bath complete the main floor. The second level has a master bedroom and bath as well as an additional room for office den or guest use.A high efficiency gas furnace and thermal pane windows make this home energy friendly. Conveniently located near major highways and great outlet shopping in tax free North Conway, N.H.
Location
State NH
County Carroll
Zoning Res
Direction Rt,16 to Whittier Road Under covered bridge Go left immediate right on E Chocorua River Road or GPS
Rooms
Basement Full
Kitchen Flooring - Stone/Ceramic Tile, Countertops - Stone/Granite/Solid
Interior
Heating Forced Air, Propane
Cooling Window Unit(s)
Flooring Tile, Carpet, Laminate
Fireplaces Type Living Room
Appliance Range, Dishwasher, Refrigerator, Electric Water Heater, Utility Connections for Electric Dryer
Laundry Washer Hookup
Exterior
Exterior Feature Tennis Court(s), Storage
Community Features Shopping, Tennis Court(s), Walk/Jog Trails, Conservation Area, Highway Access
Utilities Available for Electric Dryer, Washer Hookup
Waterfront Description Beach Front, Beach Access, Lake/Pond, Walk to, 0 to 1/10 Mile To Beach, Beach Ownership(Deeded Rights)
Roof Type Shingle
Total Parking Spaces 4
Garage No
Building
Lot Description Cleared, Level
Foundation Concrete Perimeter
Sewer Private Sewer
Water Private
Architectural Style Cape
Read Less
Want to know what your home might be worth? Contact us for a FREE valuation!

Our team is ready to help you sell your home for the highest possible price ASAP
Bought with Non Member • Non Member Office





