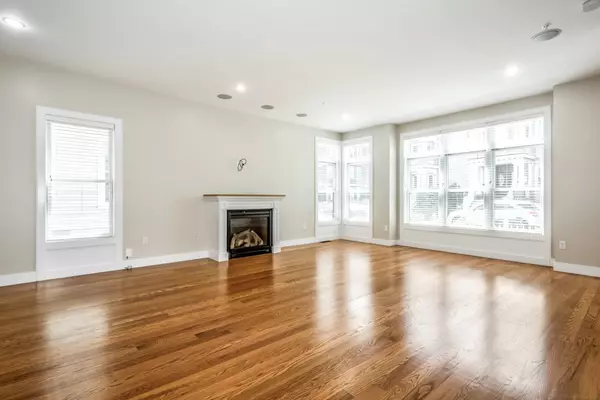$618,000
$629,000
1.7%For more information regarding the value of a property, please contact us for a free consultation.
28 Mount Vernon St #2 Boston, MA 02125
2 Beds
2 Baths
1,273 SqFt
Key Details
Sold Price $618,000
Property Type Condo
Sub Type Condominium
Listing Status Sold
Purchase Type For Sale
Square Footage 1,273 sqft
Price per Sqft $485
MLS Listing ID 72432105
Sold Date 03/15/19
Bedrooms 2
Full Baths 2
HOA Fees $183
HOA Y/N true
Year Built 2010
Annual Tax Amount $5,661
Tax Year 2018
Lot Size 1,273 Sqft
Acres 0.03
Property Sub-Type Condominium
Property Description
Exceptional location and an exceptional value. Sleek and modern 2 bed 2 bath condo in Dorchester's Polish Triangle neighborhood on the Southie line. Incredible space, almost 1300 sq. ft, 10 ft. ceilings, chic high end finishes, quartz countertops and gleaming hardwoods, tons of light throughout. Masterful layout with fine finishes, massive open living room and dining room with fireplace, huge master bed with walk-in California-style closet, generous second bedroom. Giant deeded storage unit, lower level common area gym, billiard room, steam sauna and wet bar. Oversized deck and private porch. 1 car carport parking. Young construction building, 100% owner occupied with healthy reserves. Low condo fees. Quiet tree-lined one way street of well-kept homes and strong sense of pride of community. Absolutely unbeatable location just 5 min to the Red Line JFK/UMass T stop OR 10 min to Andrew Square Station, seconds to 93 north and south and just steps to the bustling new South Bay area.
Location
State MA
County Suffolk
Area Dorchester
Direction Boston St to Mount Vernon St.
Interior
Heating Forced Air, Natural Gas
Cooling Central Air
Flooring Wood, Marble
Fireplaces Number 1
Appliance Range, Dishwasher, Disposal, Microwave, Refrigerator, Washer, Dryer, Gas Water Heater
Laundry In Unit
Exterior
Garage Spaces 1.0
Community Features Public Transportation, Shopping, Park, Walk/Jog Trails, Highway Access, T-Station
Waterfront Description Beach Front, Bay, 1/2 to 1 Mile To Beach, Beach Ownership(Public)
Garage Yes
Building
Story 1
Sewer Public Sewer
Water Public
Others
Pets Allowed Breed Restrictions
Read Less
Want to know what your home might be worth? Contact us for a FREE valuation!

Our team is ready to help you sell your home for the highest possible price ASAP
Bought with Jean Vangsness • William Raveis R.E. & Home Services





