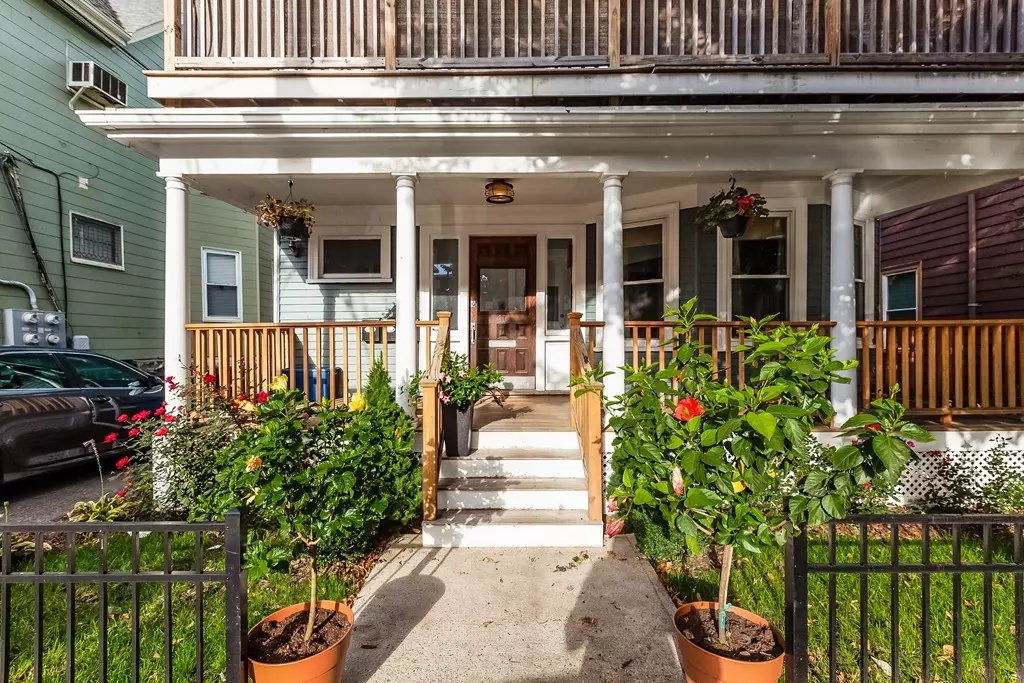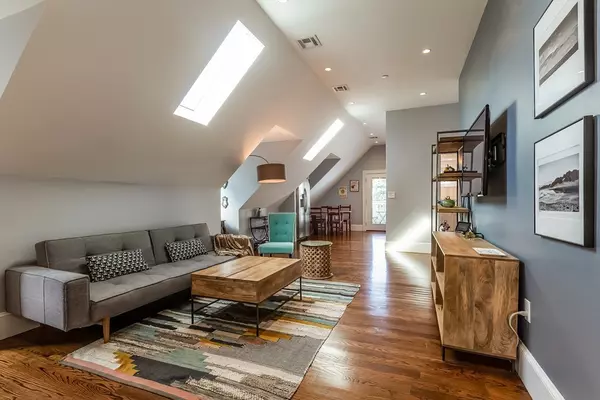$478,000
$475,000
0.6%For more information regarding the value of a property, please contact us for a free consultation.
41 Sumner St #3 Boston, MA 02125
2 Beds
1 Bath
1,161 SqFt
Key Details
Sold Price $478,000
Property Type Condo
Sub Type Condominium
Listing Status Sold
Purchase Type For Sale
Square Footage 1,161 sqft
Price per Sqft $411
MLS Listing ID 72412098
Sold Date 01/18/19
Bedrooms 2
Full Baths 1
HOA Fees $250/mo
HOA Y/N true
Year Built 1910
Annual Tax Amount $4,104
Tax Year 2018
Property Sub-Type Condominium
Property Description
Luxurious open living space with private deck awaits you in Upham's Corner. A welcoming porch leads you up to your private entry landing on the 2nd level of the building. This stylish 2-bed condo unit features private tree-top deck, central A/C, on-demand hot water, in-unit laundry, SS appliances, gas range, dishwasher, disposal, security system, bike storage, and easy access to UMass Boston, local hospitals, and South Bay entertainment, shops and restaurants. Skylights drench the vaulted ceilings of this open floor plan living room and kitchen with mid- and late-day sun. Generously wood floored bedrooms boast ample closet space. This unit was extensively renovated in 2015 and furnished with a clean urban European design. Close to bus lines, commuter rail and T, as well as major roadways (Expressway/I-93, Columbia Road and Mass Ave).
Location
State MA
County Suffolk
Area Dorchester'S Uphams Corner
Zoning Res
Direction South Bay | Uphams Corner | JFK/UMass area; from Columbia Rd, turn on Annabel Rd, right on Sumner St
Rooms
Primary Bedroom Level Third
Dining Room Flooring - Wood, Balcony - Exterior, Breakfast Bar / Nook, Exterior Access
Kitchen Coffered Ceiling(s), Flooring - Wood, Dining Area, Countertops - Stone/Granite/Solid, Deck - Exterior, Open Floorplan, Recessed Lighting, Stainless Steel Appliances, Gas Stove
Interior
Interior Features Lighting - Overhead, Walk-in Storage, Entrance Foyer, Internet Available - Broadband
Heating Forced Air, Natural Gas, Unit Control
Cooling Central Air
Flooring Wood, Tile, Flooring - Wood
Appliance Range, Disposal, Microwave, ENERGY STAR Qualified Refrigerator, ENERGY STAR Qualified Dryer, ENERGY STAR Qualified Dishwasher, ENERGY STAR Qualified Washer, Range Hood, Gas Water Heater, Tank Water Heaterless, Utility Connections for Gas Range, Utility Connections for Gas Oven
Laundry Bathroom - Full, Closet/Cabinets - Custom Built, Flooring - Stone/Ceramic Tile, Electric Dryer Hookup, Third Floor, In Unit
Exterior
Community Features Public Transportation, Shopping, Park, House of Worship, Public School
Utilities Available for Gas Range, for Gas Oven
Roof Type Shingle
Garage No
Building
Story 2
Sewer Public Sewer
Water Public
Others
Pets Allowed Yes
Acceptable Financing Contract
Listing Terms Contract
Read Less
Want to know what your home might be worth? Contact us for a FREE valuation!

Our team is ready to help you sell your home for the highest possible price ASAP
Bought with Joseph Castro • Great Spaces ERA





