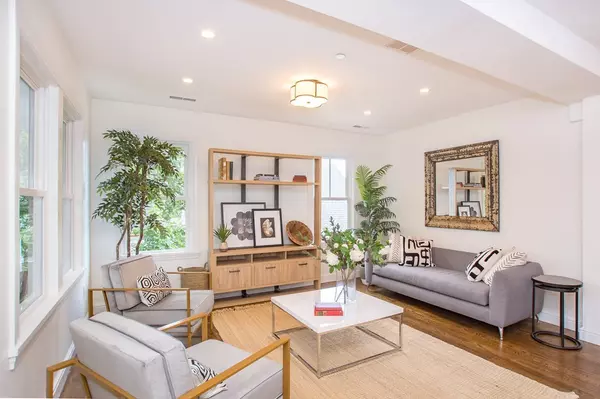$945,000
$995,000
5.0%For more information regarding the value of a property, please contact us for a free consultation.
20 Marlboro Street #3 Belmont, MA 02478
3 Beds
2 Baths
1,750 SqFt
Key Details
Sold Price $945,000
Property Type Condo
Sub Type Condominium
Listing Status Sold
Purchase Type For Sale
Square Footage 1,750 sqft
Price per Sqft $540
MLS Listing ID 72398084
Sold Date 11/29/18
Bedrooms 3
Full Baths 2
HOA Fees $329/mo
HOA Y/N true
Year Built 1913
Annual Tax Amount $5,488
Tax Year 2018
Property Sub-Type Condominium
Property Description
Welcome to 20 Marlboro Street! This duplex home has, on the main floor, a spectacular open living room, dining room and light-filled kitchen, opening to a spacious deck. The beautifully appointed kitchen has classic white cabinets, Carrara-style quartz counters, an island, stainless steel appliances, and a single handle commercial-style faucet. The main floor also features two bedrooms, a marble-appointed bath, and laundry closet. A staircase leads to a dramatic, skylit family room or home office with stunning treetop views, and the magnificent master suite with skylights, reading nook, and double closets. The spa-style master bath, luxuriously appointed with marble and flooded with light, has double sinks and a glass-enclosed shower. In addition, there is a storage room on the lower level and TWO CAR garage parking! Just two miles from Harvard Square & Belmont Center and convenient to shops and restaurants, 73 to Harvard Square, and green space at Fresh Pond Reservation
Location
State MA
County Middlesex
Zoning RES
Direction Off Belmont St between Oxford Ave. and Marion Rd.
Rooms
Family Room Skylight, Cathedral Ceiling(s), Flooring - Hardwood, Remodeled
Primary Bedroom Level Fourth Floor
Dining Room Flooring - Hardwood, Deck - Exterior, Remodeled
Kitchen Flooring - Hardwood, Countertops - Stone/Granite/Solid, Open Floorplan, Remodeled, Gas Stove
Interior
Interior Features Entry Hall
Heating Forced Air, Natural Gas, Unit Control, Radiant
Cooling Central Air, Unit Control
Flooring Wood, Tile, Flooring - Hardwood
Appliance Range, Dishwasher, Disposal, Microwave, Refrigerator, Gas Water Heater, Utility Connections for Gas Range
Laundry Third Floor, In Unit
Exterior
Garage Spaces 2.0
Community Features Public Transportation, Shopping, Park, Walk/Jog Trails, Golf, Medical Facility, Bike Path, Highway Access, House of Worship, Private School, Public School, T-Station, University
Utilities Available for Gas Range
Roof Type Shingle, Rubber
Garage Yes
Building
Story 2
Sewer Public Sewer
Water Public, Individual Meter
Schools
Elementary Schools Wellington
Others
Pets Allowed Breed Restrictions
Read Less
Want to know what your home might be worth? Contact us for a FREE valuation!

Our team is ready to help you sell your home for the highest possible price ASAP
Bought with Barbara Currier • Coldwell Banker Residential Brokerage - Cambridge - Huron Ave.





