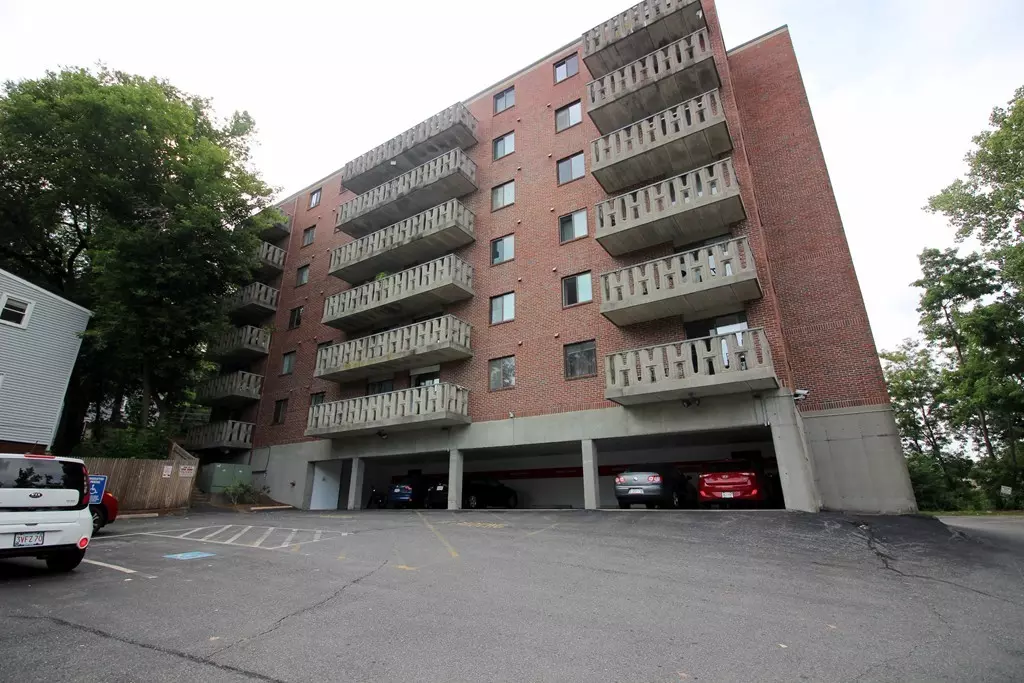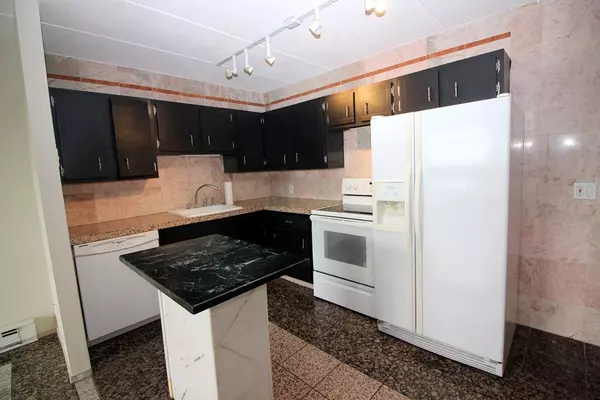$153,500
$153,500
For more information regarding the value of a property, please contact us for a free consultation.
10 Main St #507 Framingham, MA 01702
1 Bed
1.5 Baths
546 SqFt
Key Details
Sold Price $153,500
Property Type Condo
Sub Type Condominium
Listing Status Sold
Purchase Type For Sale
Square Footage 546 sqft
Price per Sqft $281
MLS Listing ID 72384647
Sold Date 09/24/18
Bedrooms 1
Full Baths 1
Half Baths 1
HOA Fees $207/mo
HOA Y/N true
Year Built 1972
Annual Tax Amount $1,381
Tax Year 2018
Property Sub-Type Condominium
Property Description
Renovated 5th floor one bedroom unit, open floor plan, kitchen with island opens to the living room, freshly painted, natural light, sunlight, beautiful city views from slider and large balcony, Spectacular granite and tile work, luxurious bath, set in a well maintained condo complex, with plenty parking for guests, elevator, beautiful coin op laundry room, great, caring management, well lit and safe. great Framingham Center location, close to all major roads and shops, easy walk to RT 9/shops,minutest to Framingham State university.
Location
State MA
County Middlesex
Zoning condo
Direction Rt 9 West. Left on Union. left right after Center music to the parking lot
Rooms
Primary Bedroom Level First
Dining Room Open Floorplan
Kitchen Closet/Cabinets - Custom Built, Flooring - Stone/Ceramic Tile, Flooring - Marble, Dining Area, Pantry, Countertops - Stone/Granite/Solid, Countertops - Upgraded, Handicap Accessible, Kitchen Island, Cabinets - Upgraded, Open Floorplan, Recessed Lighting, Remodeled
Interior
Interior Features Closet, Entrance Foyer
Heating Electric Baseboard
Cooling Wall Unit(s)
Flooring Tile, Carpet, Marble
Appliance Range, Dishwasher, Disposal, Refrigerator, Utility Connections for Electric Range
Laundry In Building
Exterior
Community Features Public Transportation, Shopping, Walk/Jog Trails, Golf, Medical Facility, Highway Access, House of Worship, Public School, T-Station, University
Utilities Available for Electric Range
Waterfront Description Beach Front, Lake/Pond, Unknown To Beach
View Y/N Yes
View City
Total Parking Spaces 1
Garage No
Building
Story 1
Sewer Public Sewer
Water Public
Others
Senior Community false
Read Less
Want to know what your home might be worth? Contact us for a FREE valuation!

Our team is ready to help you sell your home for the highest possible price ASAP
Bought with Nana Lo • S.Y.K. Corporation





