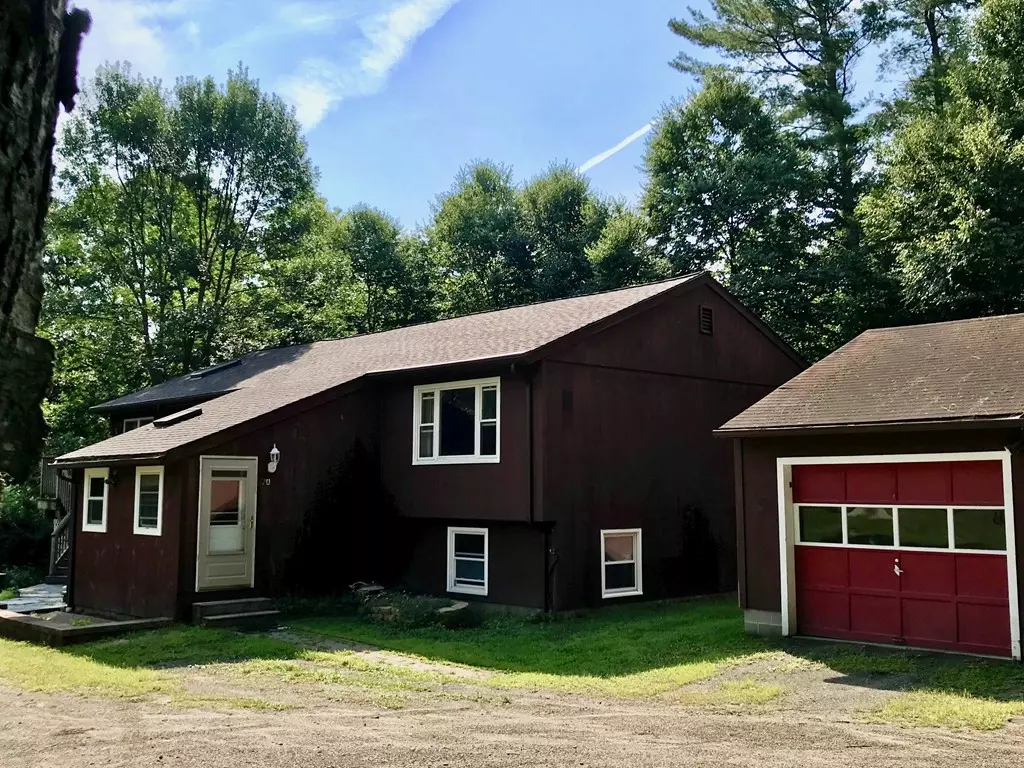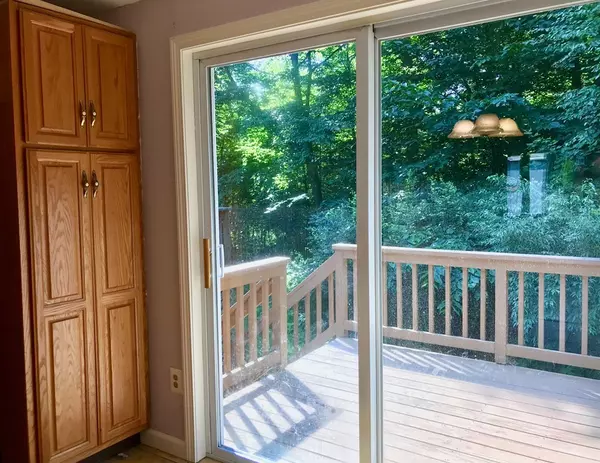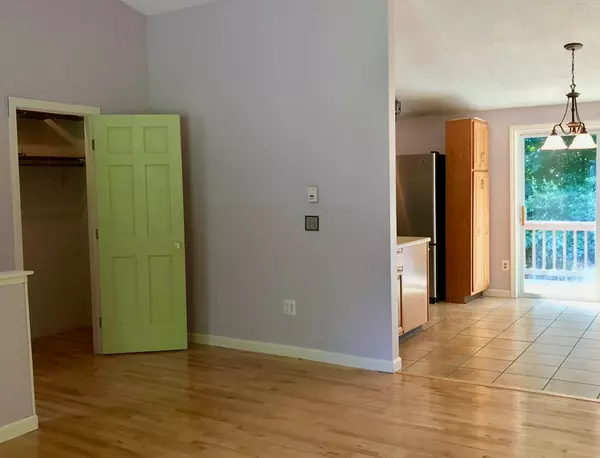$140,000
$142,000
1.4%For more information regarding the value of a property, please contact us for a free consultation.
52 Stillwater Road #A Deerfield, MA 01342
2 Beds
1 Bath
1,184 SqFt
Key Details
Sold Price $140,000
Property Type Condo
Sub Type Condominium
Listing Status Sold
Purchase Type For Sale
Square Footage 1,184 sqft
Price per Sqft $118
MLS Listing ID 72373054
Sold Date 10/30/18
Bedrooms 2
Full Baths 1
HOA Fees $180/mo
HOA Y/N true
Year Built 1981
Annual Tax Amount $1,988
Tax Year 2018
Property Sub-Type Condominium
Property Description
Why rent when you can own this spacious and affordable Condominium home in a great Deerfield location. This peaceful setting is surrounded by natural landscape and it is only 5 minutes to I-91. The interior features an open kitchen, dining and living area with vaulted ceiling and sliding glass door to a private deck. The kitchen has lots of cabinets and countertop space and comes with stainless steel appliances and tile floors. The lower level has 2 bedrooms each with closets and a large full bath with laundry hookup. There is a very nice entry with tile floors, a new roof in 2017 and the bonus is the detached 1 car garage. Conveniently located less than 10 minutes to Greenfield and about 15 minutes to Northampton. It is very easy to show and it is ready for immediate occupancy. Call today and come take a look!
Location
State MA
County Franklin
Zoning res
Direction Route 116/Conway Road to Stillwater Road, short distance on right
Rooms
Primary Bedroom Level First
Dining Room Flooring - Stone/Ceramic Tile, Deck - Exterior
Kitchen Flooring - Stone/Ceramic Tile, Stainless Steel Appliances
Interior
Interior Features Entry Hall
Heating Electric Baseboard
Cooling None
Flooring Wood, Vinyl, Carpet, Flooring - Stone/Ceramic Tile
Appliance Range, Dishwasher, Refrigerator, Electric Water Heater
Exterior
Garage Spaces 1.0
Community Features Highway Access, House of Worship, Private School, Public School
Roof Type Shingle
Total Parking Spaces 2
Garage Yes
Building
Story 2
Sewer Private Sewer
Water Public
Others
Pets Allowed Yes
Senior Community false
Read Less
Want to know what your home might be worth? Contact us for a FREE valuation!

Our team is ready to help you sell your home for the highest possible price ASAP
Bought with Mark Abramson • Cohn & Company





