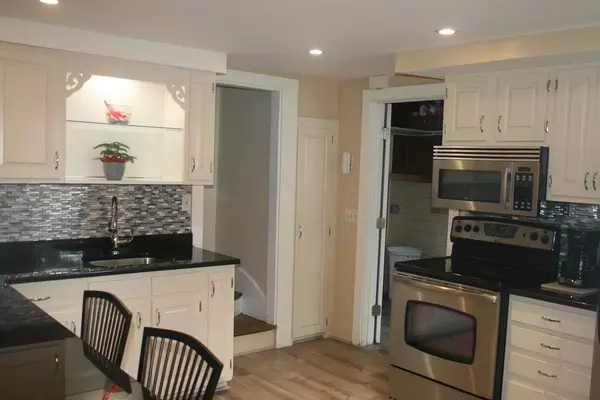$380,000
$374,900
1.4%For more information regarding the value of a property, please contact us for a free consultation.
116R Tremont Street #116 Melrose, MA 02176
2 Beds
1 Bath
1,013 SqFt
Key Details
Sold Price $380,000
Property Type Condo
Sub Type Condominium
Listing Status Sold
Purchase Type For Sale
Square Footage 1,013 sqft
Price per Sqft $375
MLS Listing ID 72368399
Sold Date 11/19/18
Bedrooms 2
Full Baths 1
HOA Y/N false
Year Built 1900
Annual Tax Amount $2,302
Tax Year 2018
Lot Size 0.343 Acres
Acres 0.34
Property Sub-Type Condominium
Property Description
Wonderful opportunity to get into the market at low cost! You'll love the modern kitchen, w/ granite counters, glass tile backsplash, stainless appliances,&durable Lifeproof Luxury plank flooring. Much desired mudroom helps keep the main home neat and tidy. 2nd flr boasts one BR PLUS another rm ideal for office, den or nursery! Many pretty garden spots, & a large flat newly fenced back yd. Brand new HW htr. This single family is part of Fellsview Condominium Trust that consists of three single family houses and one duplex two family. Each of the four houses are separately and privately owned but are located on land held in common. Maintenance of each house and taxes are owners responsibility. Only common fee is master insurance policy and snow removal (currently $350 per year). 2 car parking is designated for each house. Commuters will love the proximity to Highlands station. This is a fabulous, central location with a walk score of 75 - close to schools, shops, & municipal pool
Location
State MA
County Middlesex
Area Melrose Highlands
Zoning BB1
Direction Corner of Tremont and LynnFells. 116R is the yellow house behind #112.
Rooms
Primary Bedroom Level Second
Interior
Interior Features Mud Room
Heating Oil
Cooling None
Flooring Wood, Vinyl, Carpet
Appliance Range, Microwave, Refrigerator, Dryer, Gas Water Heater
Laundry In Unit
Exterior
Community Features Public Transportation, Shopping, Pool, Tennis Court(s), Park, Walk/Jog Trails, Golf, Medical Facility, Bike Path, Conservation Area, House of Worship, Public School
Roof Type Shingle
Total Parking Spaces 2
Garage No
Building
Story 3
Sewer Public Sewer
Water Public
Schools
Middle Schools Mvmms
High Schools Mhs
Read Less
Want to know what your home might be worth? Contact us for a FREE valuation!

Our team is ready to help you sell your home for the highest possible price ASAP
Bought with Elizabeth Saul • Weichert REALTORS® - Hudson Morgan Group





