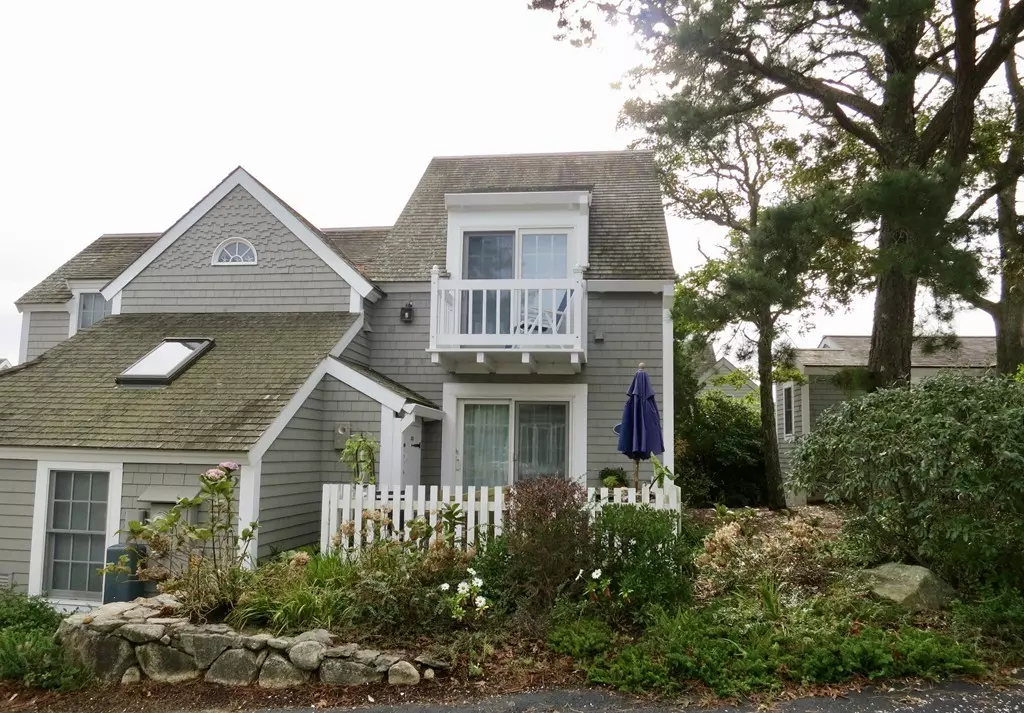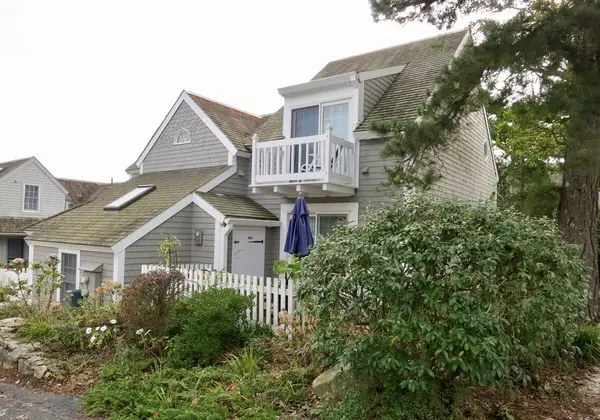$405,000
$420,000
3.6%For more information regarding the value of a property, please contact us for a free consultation.
4 Hyannis Point Rd #4 Mashpee, MA 02649
2 Beds
1.5 Baths
840 SqFt
Key Details
Sold Price $405,000
Property Type Condo
Sub Type Condominium
Listing Status Sold
Purchase Type For Sale
Square Footage 840 sqft
Price per Sqft $482
MLS Listing ID 72368077
Sold Date 12/05/18
Bedrooms 2
Full Baths 1
Half Baths 1
HOA Fees $507/mo
HOA Y/N true
Year Built 1985
Annual Tax Amount $3,407
Tax Year 2018
Lot Size 840 Sqft
Acres 0.01
Property Sub-Type Condominium
Property Description
New Price for end of summer - some furniture to convey with home! Beautifully updated, B style, 2 bedroom, 1.5 bath end unit condo in charming Maushop Village, New Seabury. Wide plank pine floors refinished May 2017, entire unit freshly painted. All new SS appliances and washer/dryer. New boiler June 2017. Open concept floor plan with kitchen, living room and half bath on first floor. Three freestanding a/c units will transfer with the unit. Sliding doors front and back allow natural light and refreshing ocean breezes. Second floor features two bedrooms, each with new ceiling fans and balcony. Full bath and in unit laundry. Front and back patios allow for grilling and relaxing. Private association beach! Close to Popponesset Marketplace, Country Club and Popponesset Inn. Designated parking space next to unit entry. Great rental potential.
Location
State MA
County Barnstable
Area New Seabury
Zoning R3
Direction Maushop ent. off Shore Dr to Landmark to Hammock to Hydrangea to Brant Rock to Hyannis Pt to Folgers
Rooms
Primary Bedroom Level Second
Kitchen Flooring - Wood, Dining Area, Kitchen Island, Exterior Access, Open Floorplan, Slider
Interior
Heating Baseboard, Natural Gas, Unit Control
Cooling Individual, Other
Flooring Wood, Tile
Appliance Range, Dishwasher, Microwave, Refrigerator, Washer/Dryer, Other, Gas Water Heater, Utility Connections for Electric Range, Utility Connections for Electric Dryer
Laundry Electric Dryer Hookup, Washer Hookup, Second Floor
Exterior
Exterior Feature Balcony, Rain Gutters
Community Features Shopping, Walk/Jog Trails, Golf, Medical Facility, Conservation Area, House of Worship, Public School
Utilities Available for Electric Range, for Electric Dryer, Washer Hookup
Waterfront Description Beach Front, Ocean, Sound, 3/10 to 1/2 Mile To Beach, Beach Ownership(Private,Association)
Roof Type Wood
Total Parking Spaces 1
Garage No
Building
Story 2
Sewer Private Sewer
Water Public
Others
Pets Allowed Yes
Senior Community false
Acceptable Financing Contract
Listing Terms Contract
Read Less
Want to know what your home might be worth? Contact us for a FREE valuation!

Our team is ready to help you sell your home for the highest possible price ASAP
Bought with Dick Martin • ERA Cape Real Estate, LLC





