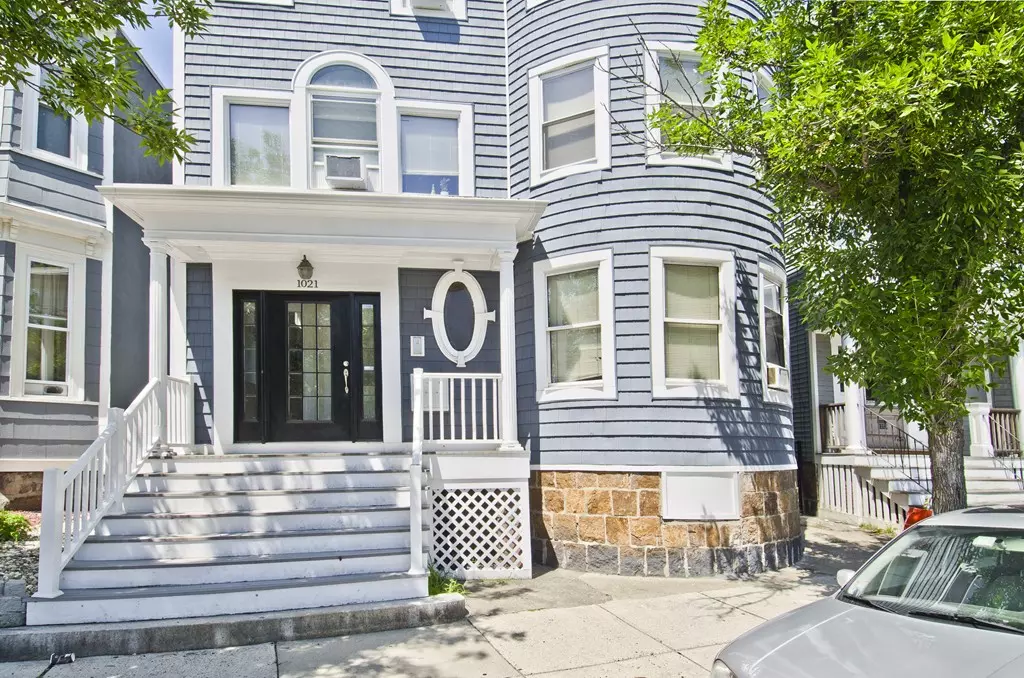$570,000
$529,900
7.6%For more information regarding the value of a property, please contact us for a free consultation.
1021 Dorchester Ave #3 Boston, MA 02125
4 Beds
2 Baths
1,351 SqFt
Key Details
Sold Price $570,000
Property Type Condo
Sub Type Condominium
Listing Status Sold
Purchase Type For Sale
Square Footage 1,351 sqft
Price per Sqft $421
MLS Listing ID 72367225
Sold Date 09/06/18
Bedrooms 4
Full Baths 2
HOA Fees $308/mo
HOA Y/N true
Year Built 1905
Annual Tax Amount $4,030
Tax Year 2018
Lot Size 1,351 Sqft
Acres 0.03
Property Sub-Type Condominium
Property Description
Amazing Savin Hill location in the heart of this great neighborhood with all amenities outside your door. This 1350+ sf penthouse features 3 or 4 bedrooms and two baths. Original wood floors, high ceilings, recessed lights and loads of light. This home was renovated in 2005 and has modern baths, well equipped granite and stainless kitchen, and in unit laundry. Great closet space, private basement storage, and newer gas systems. Private rear deck, and exclusive roof rights to build your own roofdeck with views of the financial district. This home is walking distance to the JFK and Savin Hill T, restaurants, shopping, beaches, and parks. Major updates just completed- all new exterior vinyl siding and new back decks built with the highest quality composite materials.
Location
State MA
County Suffolk
Area Dorchester
Zoning Res
Direction Dorchester Ave between Victoria and Mayfield st
Rooms
Primary Bedroom Level Third
Dining Room Ceiling Fan(s), Closet, Flooring - Hardwood, Recessed Lighting
Kitchen Flooring - Stone/Ceramic Tile, Dining Area, Balcony / Deck, Countertops - Stone/Granite/Solid, Exterior Access, Open Floorplan, Recessed Lighting, Stainless Steel Appliances, Washer Hookup
Interior
Heating Hot Water, Natural Gas
Cooling Window Unit(s), None
Flooring Tile, Hardwood
Appliance Dishwasher, Disposal, Microwave, Countertop Range, Refrigerator, Freezer, Washer, Dryer, Gas Water Heater, Utility Connections for Gas Range, Utility Connections for Gas Dryer
Laundry Flooring - Hardwood, Pantry, Gas Dryer Hookup, Washer Hookup, Third Floor, In Unit
Exterior
Community Features Public Transportation, Shopping, Tennis Court(s), Park, Walk/Jog Trails, Medical Facility, Laundromat, Bike Path, Conservation Area, Highway Access, House of Worship, Marina, Private School, Public School, T-Station
Utilities Available for Gas Range, for Gas Dryer, Washer Hookup
Waterfront Description Beach Front, Harbor, Ocean, 1/2 to 1 Mile To Beach, Beach Ownership(Public)
Roof Type Rubber
Garage No
Building
Story 1
Sewer Public Sewer
Water Public
Others
Pets Allowed Breed Restrictions
Read Less
Want to know what your home might be worth? Contact us for a FREE valuation!

Our team is ready to help you sell your home for the highest possible price ASAP
Bought with Amy Carlisle • Compass





