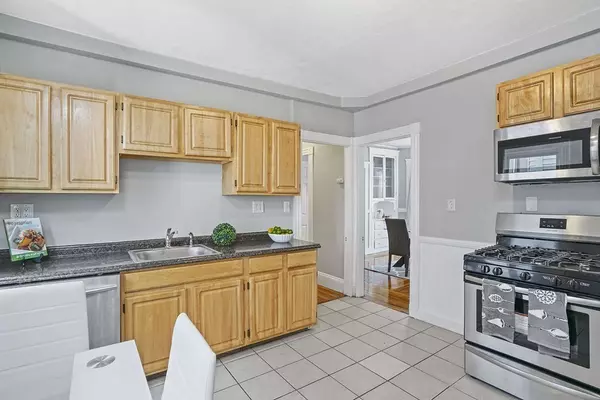$364,000
$369,000
1.4%For more information regarding the value of a property, please contact us for a free consultation.
36 Bellevue Street #3 Boston, MA 02125
3 Beds
1 Bath
1,098 SqFt
Key Details
Sold Price $364,000
Property Type Condo
Sub Type Condominium
Listing Status Sold
Purchase Type For Sale
Square Footage 1,098 sqft
Price per Sqft $331
MLS Listing ID 72364665
Sold Date 12/31/18
Bedrooms 3
Full Baths 1
HOA Fees $157/mo
HOA Y/N true
Year Built 1920
Annual Tax Amount $5,328
Tax Year 2017
Lot Size 1,100 Sqft
Acres 0.03
Property Sub-Type Condominium
Property Description
NEW PRICE traditional Dorchester three family distinctive floor thru unit.....bright and airy, all newly redone Hardwood Floors....and new paint, All New appliances and in unit washer/dryer ...Unit 3 is ready now all newly refurbished. Three bedroom and one bath or fourth bedroom/office...loaded with windows, and offers private outdoor space.... 1098 s.f., condo fee unit 3 with 36% unit interest fee of $157 per month, As a new Conversion taxes will be apportioned at the time of closing. Each unit in addition to full size washer/dryer in house, has access to large full size storage closet in the basement (40 s.f.) Convenient to shopping and easy access to Columbia Road onto the Expressway or to South Bay Mall. ...Only 0.4 Mile walk to Meeting House Hill /0.7 miles to D-Bar. NEW PRICE Great Opportunity. SELLER ready for next project.... Open House Sat Nov. 17th and Sunday Nov. 18th 1:15-2:15 PM and Commuter Open House Monday 5:45-6:30 PM
Location
State MA
County Suffolk
Area Dorchester'S Meeting House Hill
Zoning res
Direction take Columbia Road to Quincy St to Bellevue Avenue on the Corner. 0.4 miles to Meeting House Hill
Rooms
Primary Bedroom Level First
Kitchen Flooring - Hardwood
Interior
Heating Hot Water, Natural Gas
Cooling None
Flooring Hardwood
Appliance Range, Dishwasher, Disposal, Microwave, Refrigerator, Washer, Dryer, Gas Water Heater, Utility Connections for Gas Range, Utility Connections for Electric Dryer
Laundry First Floor, In Unit
Exterior
Community Features Public Transportation, Shopping, Park, Highway Access, House of Worship, Public School, T-Station
Utilities Available for Gas Range, for Electric Dryer
Roof Type Rubber
Garage No
Building
Story 1
Sewer Public Sewer
Water Public
Others
Pets Allowed Yes
Acceptable Financing Contract
Listing Terms Contract
Read Less
Want to know what your home might be worth? Contact us for a FREE valuation!

Our team is ready to help you sell your home for the highest possible price ASAP
Bought with Edward Gaeta • Keller Williams Realty





