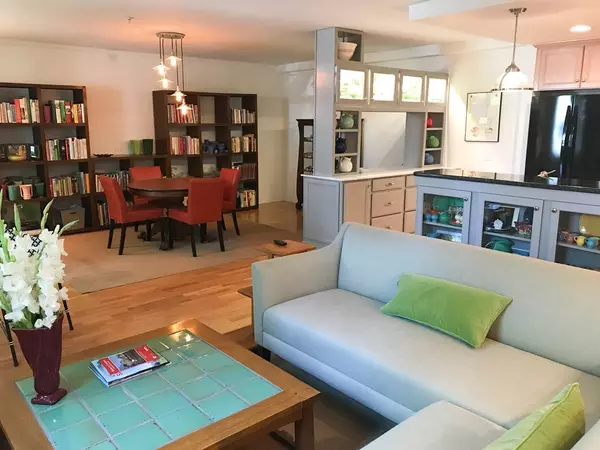$426,000
$419,900
1.5%For more information regarding the value of a property, please contact us for a free consultation.
45 Rantoul Street #105 Beverly, MA 01915
3 Beds
2 Baths
1,749 SqFt
Key Details
Sold Price $426,000
Property Type Condo
Sub Type Condominium
Listing Status Sold
Purchase Type For Sale
Square Footage 1,749 sqft
Price per Sqft $243
MLS Listing ID 72359607
Sold Date 09/28/18
Bedrooms 3
Full Baths 2
HOA Fees $350
HOA Y/N true
Year Built 1912
Annual Tax Amount $4,852
Tax Year 2018
Property Sub-Type Condominium
Property Description
Stunning, super-hip three-bedroom, single-level condo at the award-winning Edwards Harborview. Breathtakingly beautiful and expansive living area includes spaces for living and dining rooms, office and the kitchen and breakfast nook ... use your imagination and decorate according to your lifestyle ... the open concept space allows you to do just that! Master en-suite with walk-in closet and lovely bath with spacious frameless/tiled shower. Potential to add vent-less fireplace. Laundry room in unit with built-in cabinetry. Extra storage and gym in building. Two-car parking. Enjoy the revitalization of Rantoul Street with upscale eateries & retail services and its amazing location near commuter rail (0.3 mi), beaches (0.6 mi) and Beverly's vibrant downtown. Rare opportunity as this is one of only two 3-bedroom units in the complex. Won't last!
Location
State MA
County Essex
Zoning CC
Direction Rantoul to Edwards Street
Rooms
Primary Bedroom Level First
Dining Room Closet/Cabinets - Custom Built, Open Floorplan
Kitchen Closet/Cabinets - Custom Built, Pantry, Countertops - Stone/Granite/Solid, Kitchen Island, Breakfast Bar / Nook, Open Floorplan, Recessed Lighting
Interior
Interior Features Recessed Lighting, Entrance Foyer
Heating Forced Air, Natural Gas, Unit Control
Cooling Central Air, Unit Control
Flooring Tile, Vinyl, Laminate
Appliance Range, Dishwasher, Disposal, Microwave, Refrigerator, Washer, Dryer, Gas Water Heater, Utility Connections for Gas Range, Utility Connections for Gas Dryer
Laundry Closet/Cabinets - Custom Built, Gas Dryer Hookup, First Floor, In Unit
Exterior
Community Features Public Transportation, Shopping, Park, House of Worship, Marina, Private School, T-Station
Utilities Available for Gas Range, for Gas Dryer
Waterfront Description Beach Front, Bay, Ocean, 1/2 to 1 Mile To Beach, Beach Ownership(Public)
Roof Type Rubber
Total Parking Spaces 2
Garage No
Building
Story 1
Sewer Public Sewer
Water Public
Schools
Middle Schools Briscoe
High Schools Bhs
Others
Pets Allowed Breed Restrictions
Acceptable Financing Contract
Listing Terms Contract
Read Less
Want to know what your home might be worth? Contact us for a FREE valuation!

Our team is ready to help you sell your home for the highest possible price ASAP
Bought with Northshorist Group • RE/MAX Advantage Real Estate





