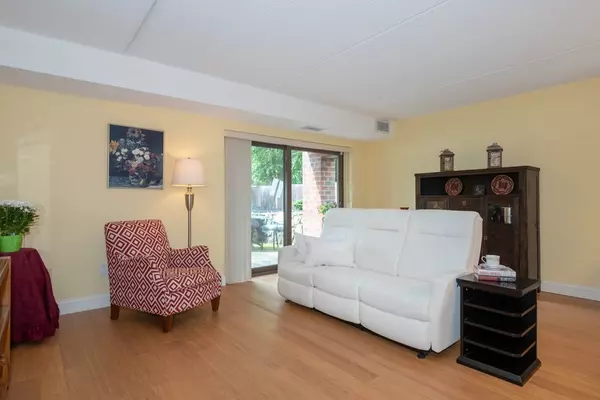$355,000
$364,500
2.6%For more information regarding the value of a property, please contact us for a free consultation.
159 Main Street #8B Stoneham, MA 02180
2 Beds
2 Baths
1,015 SqFt
Key Details
Sold Price $355,000
Property Type Condo
Sub Type Condominium
Listing Status Sold
Purchase Type For Sale
Square Footage 1,015 sqft
Price per Sqft $349
MLS Listing ID 72358889
Sold Date 08/21/18
Bedrooms 2
Full Baths 2
HOA Fees $312/mo
HOA Y/N true
Year Built 1981
Annual Tax Amount $2,906
Tax Year 2018
Property Sub-Type Condominium
Property Description
Welcome home to this bright & light 2 Bedroom-2 Bath corner garden level condo located at the highly sought after "MONTEROSA". This stunning move-in ready condo was recently painted throughout & has many updates offering In-unit laundry, newer gleaming bamboo flooring, newer heating & A/C systems, upgraded windows & patio sliding door with custom verticals. Master bedroom has 3/4 bath & a custom closet-The Envy Of Your Friends. You will love the lg. private corner patio for relaxing w/ your morning Joe or unwinding w/ the afternoon sun, a good book & a glass of wine. Lot's of closet space & a bonus storage unit! Other amenities include an in-ground swimming pool, club room, deeded parking & guest parking. This perfect commuter local provides easy access to route 128 & 93 and is walking distance to shopping & eateries. This condo Wont last! Offers due Tues 7/17 @ 12 PM. Seller reserves the right to review offers as they come & accept an offer prior to deadline
Location
State MA
County Middlesex
Zoning HB
Direction Main Street Rt 28 South- Building B is back right side. OH & showings-park in visitor spaces
Rooms
Primary Bedroom Level First
Dining Room Flooring - Hardwood, Open Floorplan
Interior
Heating Central, Electric
Cooling Central Air
Flooring Bamboo
Appliance Range, Dishwasher, Refrigerator, Washer, Dryer, Electric Water Heater
Laundry Electric Dryer Hookup, Washer Hookup, First Floor, In Unit
Exterior
Exterior Feature Professional Landscaping
Pool Association, In Ground
Community Features Public Transportation, Shopping, Pool, Park, Walk/Jog Trails, Golf, Medical Facility, Bike Path, Conservation Area, Highway Access, House of Worship, Public School
Total Parking Spaces 1
Garage No
Building
Story 1
Sewer Public Sewer
Water Public
Schools
Middle Schools Stoneham Middle
High Schools Stoneham High
Others
Pets Allowed Unknown
Acceptable Financing Contract
Listing Terms Contract
Read Less
Want to know what your home might be worth? Contact us for a FREE valuation!

Our team is ready to help you sell your home for the highest possible price ASAP
Bought with Yvonne Logan • Leading Edge Real Estate





