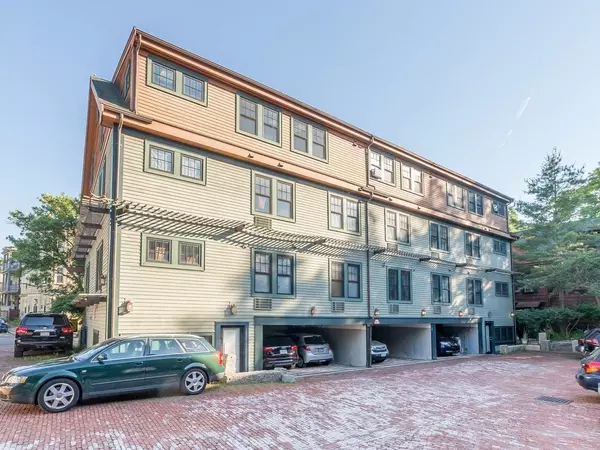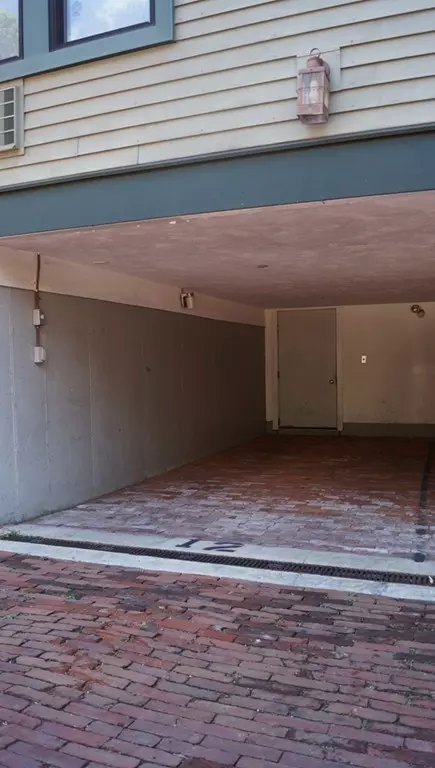$735,000
$699,000
5.2%For more information regarding the value of a property, please contact us for a free consultation.
241 River St #10 Cambridge, MA 02139
3 Beds
2 Baths
970 SqFt
Key Details
Sold Price $735,000
Property Type Condo
Sub Type Condominium
Listing Status Sold
Purchase Type For Sale
Square Footage 970 sqft
Price per Sqft $757
MLS Listing ID 72358347
Sold Date 08/03/18
Bedrooms 3
Full Baths 2
HOA Fees $537/mo
HOA Y/N true
Year Built 1999
Annual Tax Amount $4,074
Tax Year 2018
Property Sub-Type Condominium
Property Description
There hasn't been a sale in the front 241 River St building for Years, and this is your opportunity to get in at an amazing price point! Originally built by renowned local developer David Aposhian, this special home is a top floor, corner unit, on two levels. It has 3 Bedrooms, 2 Full bathrooms, a/c, in-unit laundry and YES - Covered parking! Hardwood flooring throughout with tile in the bathrooms. The master bedroom has a full bathroom and walk-in closet! This gem is currently vacant and ready for immediate occupancy. This unit is great for an owner occupant or can be rented for $3300+ per month! Hard to lose with this investment! You're walking distance to Central Square with easy access to restaurants, shops, MIT, BU, Whole Foods, Trader Joe's as well as the Charles River, Memorial Drive, Storrow Drive and Mass Pike **The owner reserves the right to accept offers at any time** Offers if any due 7/16 at 2pm
Location
State MA
County Middlesex
Area Central Square
Zoning BA-3
Direction googlemaps
Rooms
Primary Bedroom Level First
Kitchen Flooring - Hardwood
Interior
Heating Forced Air, Natural Gas
Cooling Wall Unit(s)
Flooring Wood
Appliance Range, Dishwasher, Refrigerator, Washer, Dryer, Gas Water Heater
Laundry First Floor, In Building, In Unit
Exterior
Garage Spaces 1.0
Community Features Public Transportation, Shopping, Pool, Tennis Court(s), Park, Walk/Jog Trails, Laundromat, Bike Path
Roof Type Shingle
Garage Yes
Building
Story 2
Sewer Public Sewer
Water Public
Others
Pets Allowed Breed Restrictions
Senior Community false
Read Less
Want to know what your home might be worth? Contact us for a FREE valuation!

Our team is ready to help you sell your home for the highest possible price ASAP
Bought with Michael Della Volpe • Think and Grow Realty





