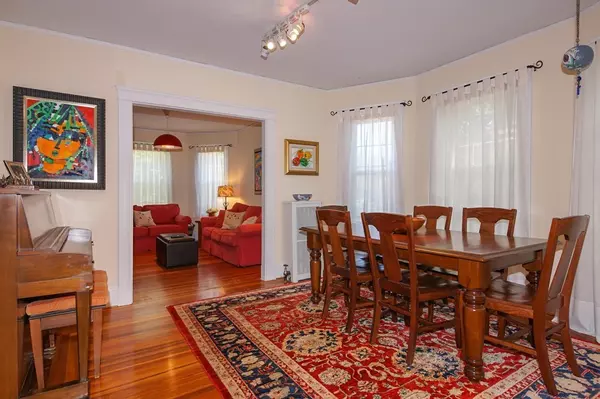$875,000
$749,000
16.8%For more information regarding the value of a property, please contact us for a free consultation.
26 Chatham Street #2 Cambridge, MA 02139
2 Beds
2 Baths
1,015 SqFt
Key Details
Sold Price $875,000
Property Type Condo
Sub Type Condominium
Listing Status Sold
Purchase Type For Sale
Square Footage 1,015 sqft
Price per Sqft $862
MLS Listing ID 72353937
Sold Date 08/15/18
Bedrooms 2
Full Baths 2
HOA Fees $235/mo
HOA Y/N true
Year Built 1910
Annual Tax Amount $3,707
Tax Year 2018
Property Sub-Type Condominium
Property Description
Urban living at its best with Walk Score of 91 and Bike Score of 95! Light/bright with highly desirable mid-Camb location, this wonderful 2 bed/2bath condo on quiet, tree-lined street offers open floor plan & sprawling rear deck, perfect for indoor/outdoor entertaining. Renovated kitchen has bright white cabinets, granite counters, gas cooking, recessed lights, island and pantry. Add'l features incl master bedroom w/bath, hw flrs in most rooms, and classic New England front porch. In a brilliant use of space, you'll find a sweet built-in desk w/shelving in hall between bedrooms, & a wall of shelving in entry foyer. Exposed brick chimney between kitchen & dining rm adds even more character. Mini split in kitchen keeps the unit cool on hot summer days. An abundance of storage space in basement & garage. Front yard is beautifully landscaped & the home has been well maintained by the owners. Convenient to Harvard, Central, Inman, Porter, Davis & Kendall Squares. A commuter's paradise!
Location
State MA
County Middlesex
Area Mid Cambridge
Zoning R
Direction Broadway to Dana to Chatham
Rooms
Primary Bedroom Level First
Dining Room Flooring - Hardwood, Window(s) - Bay/Bow/Box
Kitchen Balcony / Deck, Pantry, Countertops - Stone/Granite/Solid, Kitchen Island, Exterior Access, Recessed Lighting, Stainless Steel Appliances, Gas Stove
Interior
Interior Features Entrance Foyer
Heating Hot Water, Natural Gas, Wall Furnace
Cooling Other
Flooring Tile, Hardwood, Flooring - Hardwood
Appliance Range, Dishwasher, Disposal, Refrigerator, Washer, Dryer, Gas Water Heater, Plumbed For Ice Maker, Utility Connections for Gas Range, Utility Connections for Gas Dryer
Laundry In Basement, In Building, Washer Hookup
Exterior
Garage Spaces 1.0
Community Features Public Transportation, Shopping, Park, Walk/Jog Trails, Medical Facility, Laundromat, Bike Path, Conservation Area, House of Worship, Private School, Public School, T-Station, University
Utilities Available for Gas Range, for Gas Dryer, Washer Hookup, Icemaker Connection
Roof Type Rubber
Total Parking Spaces 1
Garage Yes
Building
Story 1
Sewer Public Sewer
Water Public
Schools
High Schools Rindge & Latin
Others
Pets Allowed Breed Restrictions
Read Less
Want to know what your home might be worth? Contact us for a FREE valuation!

Our team is ready to help you sell your home for the highest possible price ASAP
Bought with Anne Mahon • Leading Edge Real Estate





