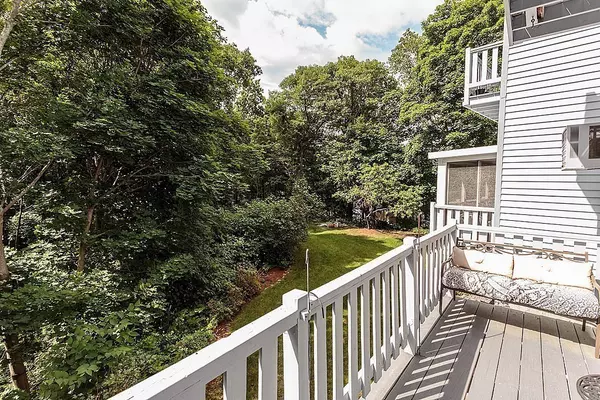$479,000
$479,000
For more information regarding the value of a property, please contact us for a free consultation.
10 Edmund St #10 Melrose, MA 02176
2 Beds
2.5 Baths
2,114 SqFt
Key Details
Sold Price $479,000
Property Type Condo
Sub Type Condominium
Listing Status Sold
Purchase Type For Sale
Square Footage 2,114 sqft
Price per Sqft $226
MLS Listing ID 72344678
Sold Date 09/14/18
Bedrooms 2
Full Baths 2
Half Baths 1
HOA Fees $350/mo
HOA Y/N true
Year Built 1987
Annual Tax Amount $4,425
Tax Year 2018
Property Sub-Type Condominium
Property Description
Great single family home alternative. The first floor is wide open to a wall of windows overlooking green space. Watch the seasons change from your sunken living room or when the weather permits, your back deck. The floor plan is conducive to entertaining with kitchen, dining and living room all connected. Be surprised by the soaring ceilings in the second-floor bedrooms. The spacious master bedroom features a large walk-in closet that leads to a full bath. The extra double vanity situated outside the master bathroom makes getting ready in the morning a breeze. Enjoy the additional deck off the Master Suite. Do you need another bedroom, family room or an office? The walkout finished lower level with high ceilings and full bath offers flexibility to meet your needs. Situated near an MBTA bus stop and just over a mile to downtown Melrose with all its quaint shops, restaurants, and other conveniences.
Location
State MA
County Middlesex
Zoning SRA
Direction Lebanon St to Forest St, right on Church St, right on Edmund St (Don't go on North Mountain Ave)
Rooms
Family Room Bathroom - Full, Closet, Flooring - Vinyl, Exterior Access
Primary Bedroom Level Second
Dining Room Flooring - Wood
Kitchen Flooring - Vinyl, Countertops - Stone/Granite/Solid
Interior
Interior Features Walk-In Closet(s)
Heating Electric
Cooling Wall Unit(s)
Flooring Wood, Tile, Carpet, Flooring - Wall to Wall Carpet
Appliance Range, Dishwasher, Disposal, Refrigerator, Electric Water Heater, Utility Connections for Electric Range, Utility Connections for Electric Dryer
Laundry Flooring - Stone/Ceramic Tile, Electric Dryer Hookup, Washer Hookup, In Basement, In Unit
Exterior
Community Features Public Transportation, Shopping, Pool, Tennis Court(s), Park, Walk/Jog Trails, Golf, Medical Facility, Conservation Area, Highway Access, House of Worship, Private School, Public School, T-Station
Utilities Available for Electric Range, for Electric Dryer, Washer Hookup
Roof Type Shingle
Total Parking Spaces 2
Garage No
Building
Story 3
Sewer Public Sewer
Water Public
Schools
Elementary Schools Apply
Middle Schools Mvmms
High Schools Mhs
Others
Pets Allowed Breed Restrictions
Acceptable Financing Contract
Listing Terms Contract
Read Less
Want to know what your home might be worth? Contact us for a FREE valuation!

Our team is ready to help you sell your home for the highest possible price ASAP
Bought with Melissa Hall • EXIT Family First Realty





