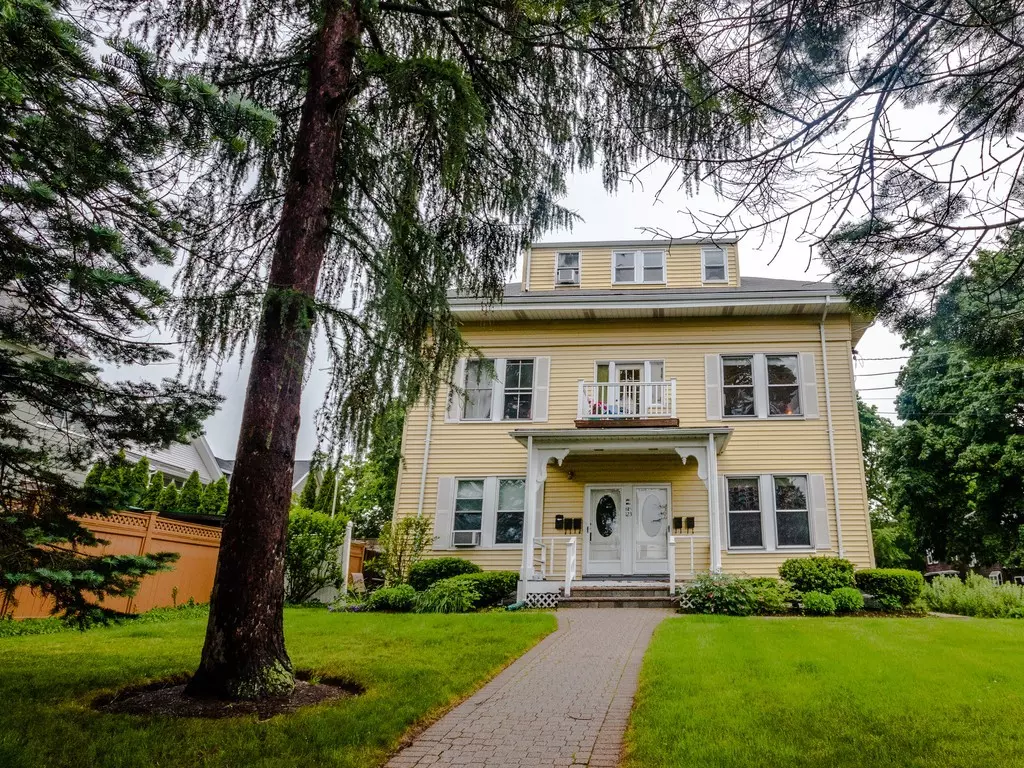$624,500
$629,000
0.7%For more information regarding the value of a property, please contact us for a free consultation.
123 White St #123 Belmont, MA 02478
3 Beds
2 Baths
1,443 SqFt
Key Details
Sold Price $624,500
Property Type Condo
Sub Type Condominium
Listing Status Sold
Purchase Type For Sale
Square Footage 1,443 sqft
Price per Sqft $432
MLS Listing ID 72341982
Sold Date 08/17/18
Style Other (See Remarks)
Bedrooms 3
Full Baths 2
HOA Fees $307/mo
HOA Y/N true
Year Built 1880
Annual Tax Amount $5,723
Tax Year 2018
Lot Size 0.311 Acres
Acres 0.31
Property Sub-Type Condominium
Property Description
Spacious and sunny top floor 8 room, 3 bedroom, 2 bath Condo on 2 levels in charming Antique Colonial set back on grassy knoll with wonderful curb appeal! Main level offers pantry kitchen with gas cooking, formal dining room with built-in china closet, living room with wall sconces, den with access to porch, master bedroom, and full tiled bath. Upper level has 2 bedrooms plus an office and a 2nd full bath. This lovely home additionally boasts high ceilings, maple floors, ceiling fans, oversized replacement windows, private basement storage, and excellent parking. Short walk to many town amenities, including a variety of specialty shops and eateries, school, playgrounds, Harvard Square bus stop and commuter rail.
Location
State MA
County Middlesex
Zoning res
Direction Between Beech St & Sycamore St
Rooms
Primary Bedroom Level First
Dining Room Ceiling Fan(s), Closet/Cabinets - Custom Built, Flooring - Hardwood, Chair Rail
Kitchen Ceiling Fan(s), Flooring - Hardwood, Pantry, Countertops - Stone/Granite/Solid, Gas Stove
Interior
Interior Features Ceiling Fan(s), Home Office, Den
Heating Steam, Natural Gas
Cooling None
Flooring Laminate, Hardwood, Flooring - Laminate, Flooring - Hardwood
Appliance Range, Dishwasher, Microwave, Gas Water Heater
Laundry In Basement, In Building
Exterior
Community Features Public Transportation, Shopping, Park, Public School
Roof Type Shingle, Rubber
Total Parking Spaces 2
Garage No
Building
Story 2
Sewer Public Sewer
Water Public
Architectural Style Other (See Remarks)
Schools
Elementary Schools Daniel Butler
Middle Schools Chenery Ms
High Schools Belmont Hs
Others
Pets Allowed Breed Restrictions
Read Less
Want to know what your home might be worth? Contact us for a FREE valuation!

Our team is ready to help you sell your home for the highest possible price ASAP
Bought with Anne Mahon • RE/MAX Leading Edge





