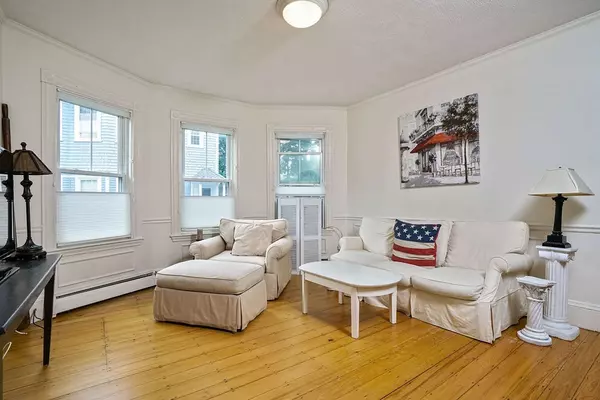$740,000
$679,000
9.0%For more information regarding the value of a property, please contact us for a free consultation.
802 Centre St #1 Boston, MA 02130
3 Beds
2 Baths
1,797 SqFt
Key Details
Sold Price $740,000
Property Type Condo
Sub Type Condominium
Listing Status Sold
Purchase Type For Sale
Square Footage 1,797 sqft
Price per Sqft $411
MLS Listing ID 72341053
Sold Date 07/18/18
Style Shingle
Bedrooms 3
Full Baths 2
HOA Fees $250/mo
HOA Y/N true
Year Built 1930
Annual Tax Amount $5,722
Tax Year 2018
Lot Size 1,797 Sqft
Acres 0.04
Property Sub-Type Condominium
Property Description
An urban sanctuary on Historic Monument Square offers Pond side living just steps to the heart of Jamaica Plain. This spacious victorian three plus bedroom condo features open kitchen/living & dining concept perfect for entertaining. Kitchen has granite, maple cabinets & stainless appliances along with generous breakfast island. High ceilings, oversized windows, beautifully maintained wide plank hardwood floors throughout and wood burning fireplace are just a few of the details that this home has to offer. Lower level has multi purpose den/playroom along with bedroom, full bath, laundry and extra storage. Enjoy summer nights in your private fenced in patio or on the front porch. Tandem deeded parking and pet friendly. Close to Centre Street shops, cafes, dining & endless green space at the Arboretum & Jamaica Pond.
Location
State MA
County Suffolk
Area Jamaica Plain
Direction Centre Street between Monument Square and the Arboretum Rotary
Interior
Heating Baseboard
Cooling Window Unit(s)
Flooring Wood
Fireplaces Number 1
Appliance Range, Dishwasher, Disposal, Microwave, Refrigerator, Washer, Dryer, Gas Water Heater, Utility Connections for Gas Range, Utility Connections for Electric Dryer
Laundry In Unit
Exterior
Community Features Public Transportation, Shopping, Pool, Tennis Court(s), Park, Walk/Jog Trails, Golf, Medical Facility, Bike Path, Conservation Area, Highway Access, House of Worship, Marina, Public School, T-Station
Utilities Available for Gas Range, for Electric Dryer
Waterfront Description Beach Front, Lake/Pond, 1/2 to 1 Mile To Beach, Beach Ownership(Public)
Total Parking Spaces 2
Garage No
Building
Story 2
Sewer Public Sewer
Water Public
Architectural Style Shingle
Others
Pets Allowed Yes
Read Less
Want to know what your home might be worth? Contact us for a FREE valuation!

Our team is ready to help you sell your home for the highest possible price ASAP
Bought with Kenneally-Ovesen Group • RE/MAX Leading Edge





