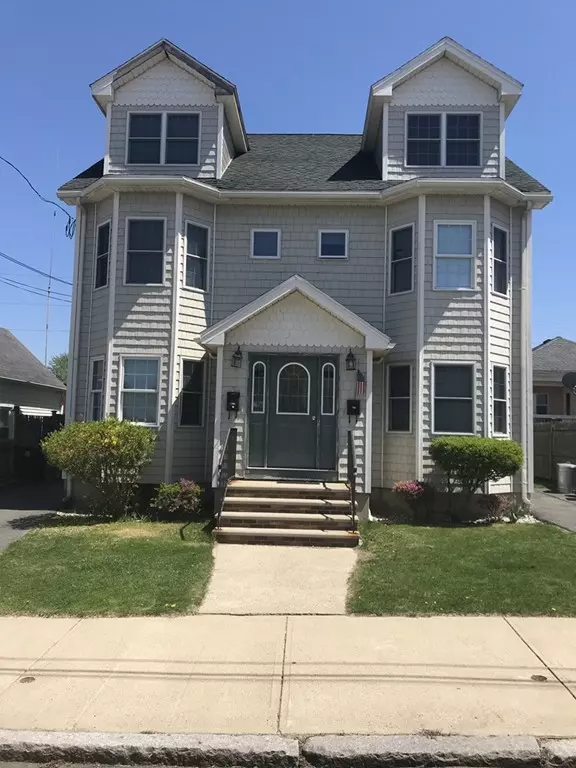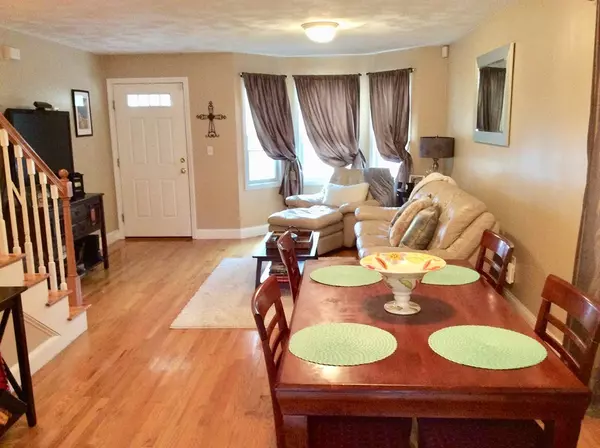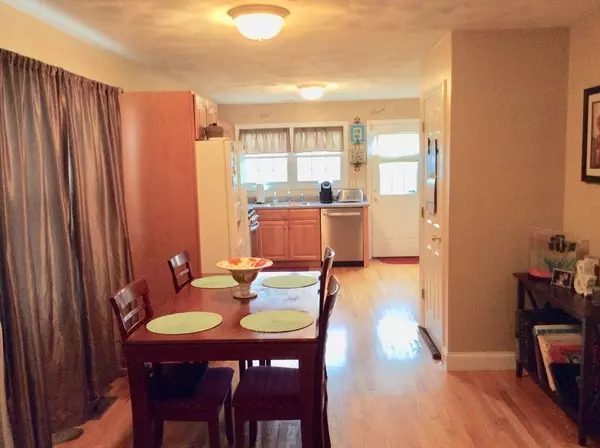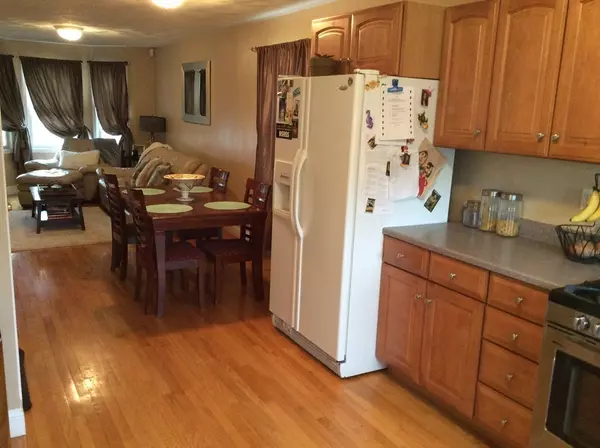$402,500
$399,900
0.7%For more information regarding the value of a property, please contact us for a free consultation.
30 Ford St #A Revere, MA 02151
3 Beds
1.5 Baths
1,386 SqFt
Key Details
Sold Price $402,500
Property Type Condo
Sub Type Condominium
Listing Status Sold
Purchase Type For Sale
Square Footage 1,386 sqft
Price per Sqft $290
MLS Listing ID 72338661
Sold Date 08/31/18
Bedrooms 3
Full Baths 1
Half Baths 1
HOA Y/N true
Year Built 2003
Annual Tax Amount $3,926
Tax Year 2018
Lot Size 5,074 Sqft
Acres 0.12
Property Sub-Type Condominium
Property Description
Attention all Commuters and Beach Lovers!!! Well maintained 3 level Townhouse in Revere with NO CONDO FEES!!! Short walk to the Wonderland Blue Line MBTA station and Revere Beach. Close to all major routes, shopping and restaurants. This move-in-condition 2 unit owner occupied townhouse, with GAS HEAT, has gleaming hardwood floors throughout all levels with an open main level floor plan, which consist of the living room, dining room, half bath and kitchen with Brand New Appliances. On the second level is a full bath, the Master bedroom, and a 2nd bedroom with double closets. The third level has another bedroom with walk in access to the attic. The heated and air conditioned full basement, with exterior access, features the laundry area with a dryer and Brand New Washing Machine, also a Brand New Water Heater just installed. All utilities and living areas are separate. Fenced in common yard with lawn and patio is accessible from kitchen and basement. Did I mention NO CONDO FEES!!!
Location
State MA
County Suffolk
Zoning GB
Direction Revere St. to Ford St. Please use GPS
Rooms
Primary Bedroom Level Second
Dining Room Flooring - Hardwood, Open Floorplan
Kitchen Flooring - Hardwood, Open Floorplan
Interior
Heating Forced Air, Natural Gas
Cooling Central Air
Flooring Hardwood
Appliance Range, Dishwasher, Disposal, Microwave, Refrigerator, Washer, Dryer, Gas Water Heater, Tank Water Heater, Utility Connections for Gas Range, Utility Connections for Gas Dryer
Laundry Gas Dryer Hookup, Exterior Access, Washer Hookup, In Basement, In Unit
Exterior
Fence Fenced
Community Features Public Transportation, Shopping, Medical Facility, Highway Access, House of Worship, Public School, T-Station
Utilities Available for Gas Range, for Gas Dryer, Washer Hookup
Waterfront Description Beach Front, Ocean, Walk to, 0 to 1/10 Mile To Beach, Beach Ownership(Public)
Roof Type Shingle
Total Parking Spaces 2
Garage No
Building
Story 3
Sewer Public Sewer
Water Public
Schools
Elementary Schools Paul Revere
Others
Pets Allowed Yes
Acceptable Financing Contract
Listing Terms Contract
Read Less
Want to know what your home might be worth? Contact us for a FREE valuation!

Our team is ready to help you sell your home for the highest possible price ASAP
Bought with Nicolas Corcoran • Cameron Prestige, LLC





