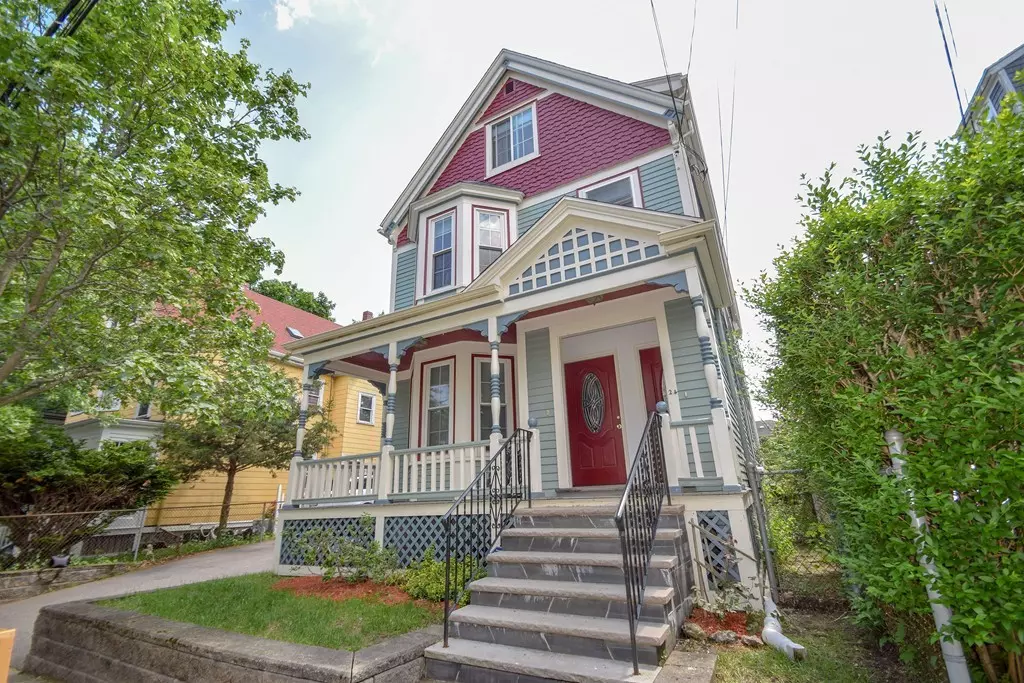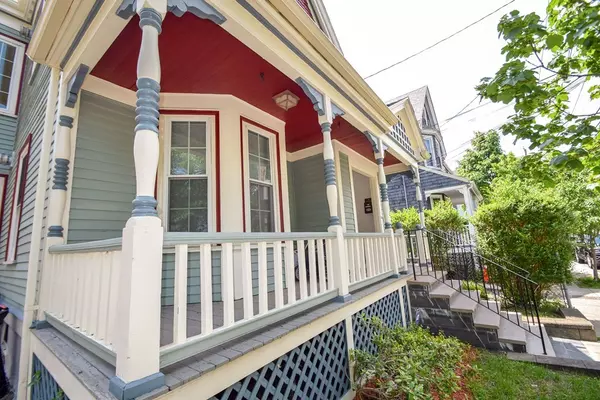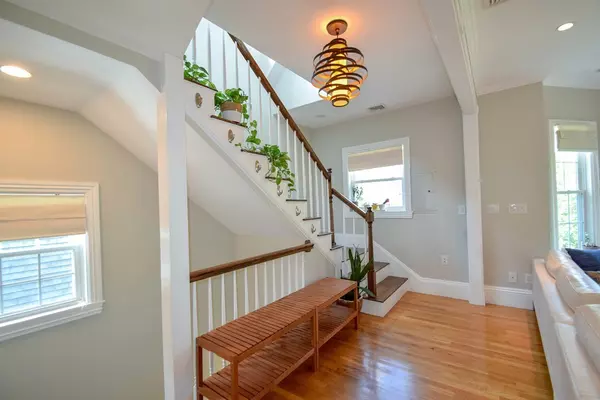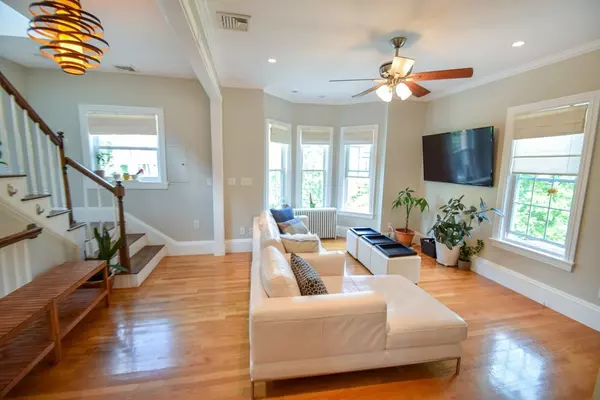$850,000
$789,000
7.7%For more information regarding the value of a property, please contact us for a free consultation.
24 Evergreen St #2 Boston, MA 02130
3 Beds
2 Baths
1,747 SqFt
Key Details
Sold Price $850,000
Property Type Condo
Sub Type Condominium
Listing Status Sold
Purchase Type For Sale
Square Footage 1,747 sqft
Price per Sqft $486
MLS Listing ID 72335255
Sold Date 07/16/18
Bedrooms 3
Full Baths 2
HOA Fees $225/mo
HOA Y/N true
Year Built 1900
Annual Tax Amount $7,160
Tax Year 2018
Lot Size 1,747 Sqft
Acres 0.04
Property Sub-Type Condominium
Property Description
Amazing opportunity to own this one-of-a-kind designer upper duplex w/ tremendous attention to detail throughout! This 2nd and 3rd floor condo is blasted with sunlight & boasts 3 Bedrooms/ 2 full baths, gourmet chef's style kitchen w/large deck overlooks a beautiful landscaped yard. Some other features included a fireplace in the living room & master bedroom, skylights, formal dining room, luxurious master suite w/spa-like bath & sitting area gives you the privacy you need in your own oasis. Central air, ample storage, off street parking, fenced yard & sunny office are just some other qualities that make this a long term home to grow into. Located in close proximity to the Green, Orange lines, Whole Foods and JP Pond! Wonderful private deck and shared yard space! Stunning Ceiling Height and Ample parking will lead you to want to call this your home. 1st Open House Thursday 4:30 -6:30 / SAT & Sunday 12:30 to 2:30 . OFFERS DUE MONDAY (6/4) AT 5PM
Location
State MA
County Suffolk
Area Jamaica Plain
Zoning 99999
Direction S. Huntington to Evergreen st
Interior
Heating Forced Air, Natural Gas
Cooling Central Air
Flooring Wood
Fireplaces Number 2
Appliance Range, Dishwasher, Disposal, Microwave, Refrigerator, Washer, Dryer, Gas Water Heater, Utility Connections for Gas Range
Laundry In Unit
Exterior
Community Features Public Transportation, Shopping, Pool, Tennis Court(s), Park, Walk/Jog Trails, Golf, Medical Facility, Laundromat, Bike Path, Conservation Area, Highway Access, House of Worship, Marina, Private School, Public School, T-Station, University, Other
Utilities Available for Gas Range
View Y/N Yes
View City
Roof Type Shingle
Total Parking Spaces 2
Garage No
Building
Story 2
Sewer Public Sewer
Water Public
Others
Pets Allowed Yes
Acceptable Financing Lease Back
Listing Terms Lease Back
Read Less
Want to know what your home might be worth? Contact us for a FREE valuation!

Our team is ready to help you sell your home for the highest possible price ASAP
Bought with James Gulden • Redfin Corp.





