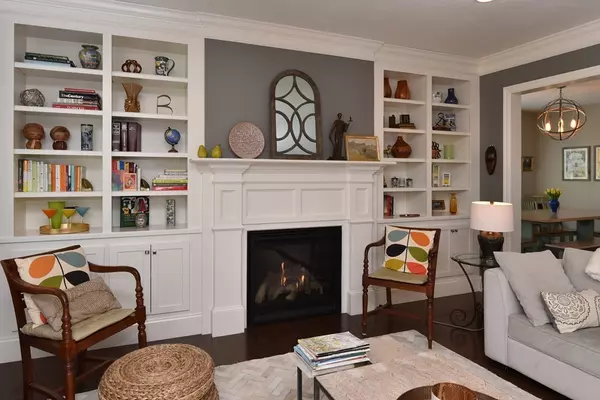$757,000
$769,900
1.7%For more information regarding the value of a property, please contact us for a free consultation.
2 Crescent Lane #2 Framingham, MA 01701
4 Beds
3.5 Baths
3,654 SqFt
Key Details
Sold Price $757,000
Property Type Condo
Sub Type Condominium
Listing Status Sold
Purchase Type For Sale
Square Footage 3,654 sqft
Price per Sqft $207
MLS Listing ID 72327887
Sold Date 07/31/18
Bedrooms 4
Full Baths 3
Half Baths 1
HOA Fees $370/mo
HOA Y/N true
Year Built 2015
Annual Tax Amount $10,750
Tax Year 2018
Property Sub-Type Condominium
Property Description
Stunning 3 yr yng 4 bed, 3.5 full ba Twnhome w/2car gar & gorgeous 900 sq ft in-law/ on LL. Conveniently located in the newly developed Montage Community, minutes to Mass Pike/major routes, walk to Lake Cochituate. Beautiful designer eat in kit w/SS, hardwood fl, granite countertops, center island. Separate dining area w/a wall of windows & access to patio for Summer entertaining/grilling. Open living rm w/gas fireplace, crown moldings,built ins, 1st flr office/study & half ba complete the 1st flr. Wide staircase to 2nd flr loft that could double as entertainment/family rm/study. Privately appointed masterbedrm suite doesn't disappoint w/walk in closet & private bath w/granite countertops & walk in shower. 2 add'l oversized bedrooms w/hardwoods & double closets, full bath w/granite countertops, double vanity & laundry rm complete the 2nd floor. LL includes exquisite & private in law/au paire suite full bath, separate laundry & storage. This home offers loads of storage space throughout
Location
State MA
County Middlesex
Zoning RES
Direction Old Connecticut Path to Riverpath Drive to Crescent Lane
Rooms
Primary Bedroom Level Second
Dining Room Flooring - Hardwood, Window(s) - Picture, Exterior Access
Kitchen Flooring - Hardwood, Dining Area, Countertops - Stone/Granite/Solid, Kitchen Island, Open Floorplan, Stainless Steel Appliances, Gas Stove
Interior
Interior Features Bathroom - Tiled With Shower Stall, Closet, Closet/Cabinets - Custom Built, Breakfast Bar / Nook, Open Floor Plan, In-Law Floorplan, Loft, Entry Hall, Home Office
Heating Central, Forced Air, Natural Gas
Cooling Central Air
Flooring Hardwood, Flooring - Hardwood
Fireplaces Number 1
Fireplaces Type Living Room
Appliance Dishwasher, Disposal, Microwave, Refrigerator
Laundry Flooring - Stone/Ceramic Tile, Second Floor, In Unit
Exterior
Exterior Feature Decorative Lighting, Rain Gutters, Professional Landscaping, Sprinkler System
Garage Spaces 2.0
Community Features Public Transportation, Shopping, Park, Highway Access, House of Worship, Public School, University
Waterfront Description Beach Front, Lake/Pond, Walk to, 0 to 1/10 Mile To Beach, Beach Ownership(Public)
Roof Type Shingle
Total Parking Spaces 2
Garage Yes
Building
Story 3
Sewer Public Sewer
Water Public
Others
Senior Community false
Read Less
Want to know what your home might be worth? Contact us for a FREE valuation!

Our team is ready to help you sell your home for the highest possible price ASAP
Bought with Harry Silverstein • Keller Williams Realty Boston Northwest





