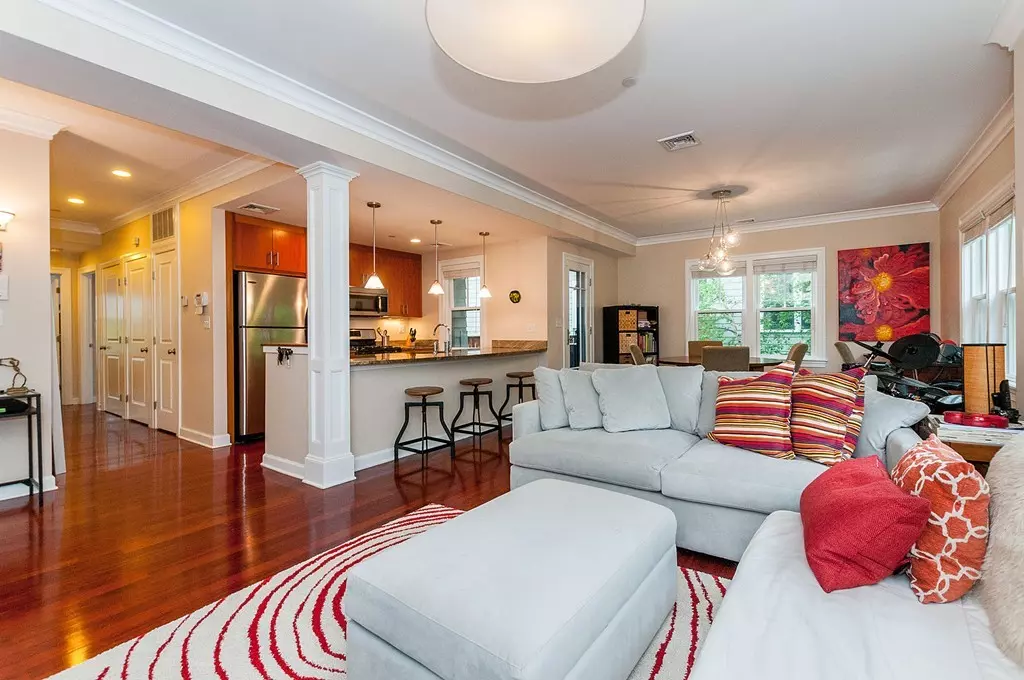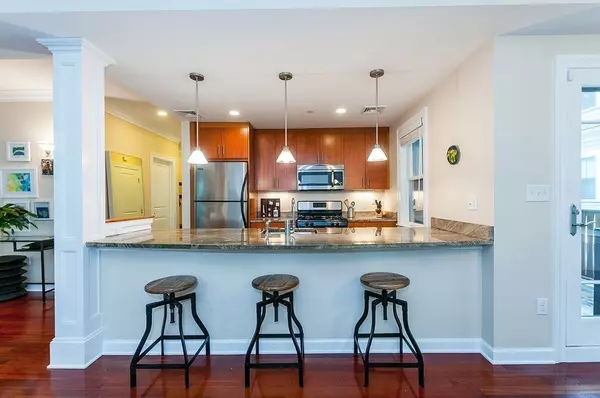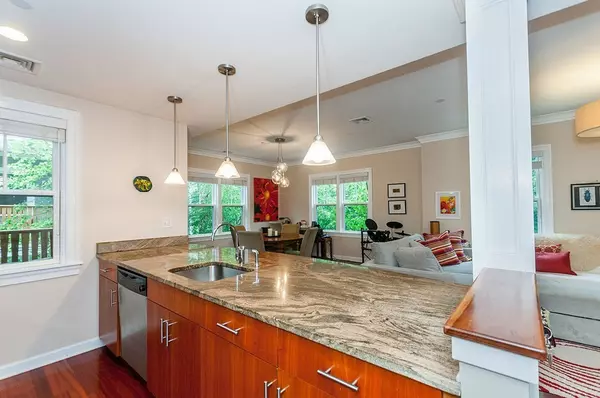$737,000
$699,000
5.4%For more information regarding the value of a property, please contact us for a free consultation.
131 Green St #205 Boston, MA 02130
2 Beds
2 Baths
1,155 SqFt
Key Details
Sold Price $737,000
Property Type Condo
Sub Type Condominium
Listing Status Sold
Purchase Type For Sale
Square Footage 1,155 sqft
Price per Sqft $638
MLS Listing ID 72324597
Sold Date 07/12/18
Bedrooms 2
Full Baths 2
HOA Fees $489/mo
HOA Y/N true
Year Built 2006
Annual Tax Amount $4,000
Tax Year 2018
Lot Size 1,155 Sqft
Acres 0.03
Property Sub-Type Condominium
Property Description
Absolutely gorgeous 2 bedroom, 2 bath home at coveted City Green built by Maplehurst builders in 2006. Thoughtfully designed open kitchen-living-dining rooms plus casual dining options at at the granite island. Lovely covered deck off Dining Room. Spacious master bedroom offers walk-in-closet and light, bright, tiled master bath complete with soaking tub. Professionally managed, pet friendly (2 domestic pets per unit) association with high owner occupancy.. Condo fee INCLUDES heat, hot water & gas in addition to professional management, master insurance, sewer/water, refuse & snow removal. Additional special assessment of $178.89/mo through 12/2018 to replenish reserve funds. C/air, private off street parking & large private storage room in basement. A+ location with immediate access to the T, JP Center, endless dining, shopping, yoga, banking and green space options! NO SHOWINGS UNTIL OPEN HOUSES FRI, 5/11 4:30-6pm, SAT 12-2, MON 5/14 4:30-6pm. OFFERS DUE TUES, 5/15 by 2p
Location
State MA
County Suffolk
Area Jamaica Plain
Zoning res
Direction On the same block as Green St T.
Rooms
Primary Bedroom Level Second
Interior
Heating Forced Air
Cooling Central Air
Flooring Wood, Tile
Appliance Range, Dishwasher, Disposal, Microwave, Refrigerator, Washer, Dryer
Laundry Second Floor, In Unit
Exterior
Community Features Public Transportation, Shopping, Tennis Court(s), Park, Walk/Jog Trails, Bike Path, T-Station
Total Parking Spaces 1
Garage No
Building
Story 1
Sewer Public Sewer
Water Public
Others
Pets Allowed Breed Restrictions
Read Less
Want to know what your home might be worth? Contact us for a FREE valuation!

Our team is ready to help you sell your home for the highest possible price ASAP
Bought with Philip M. Smith • Unlimited Sotheby's International Realty





