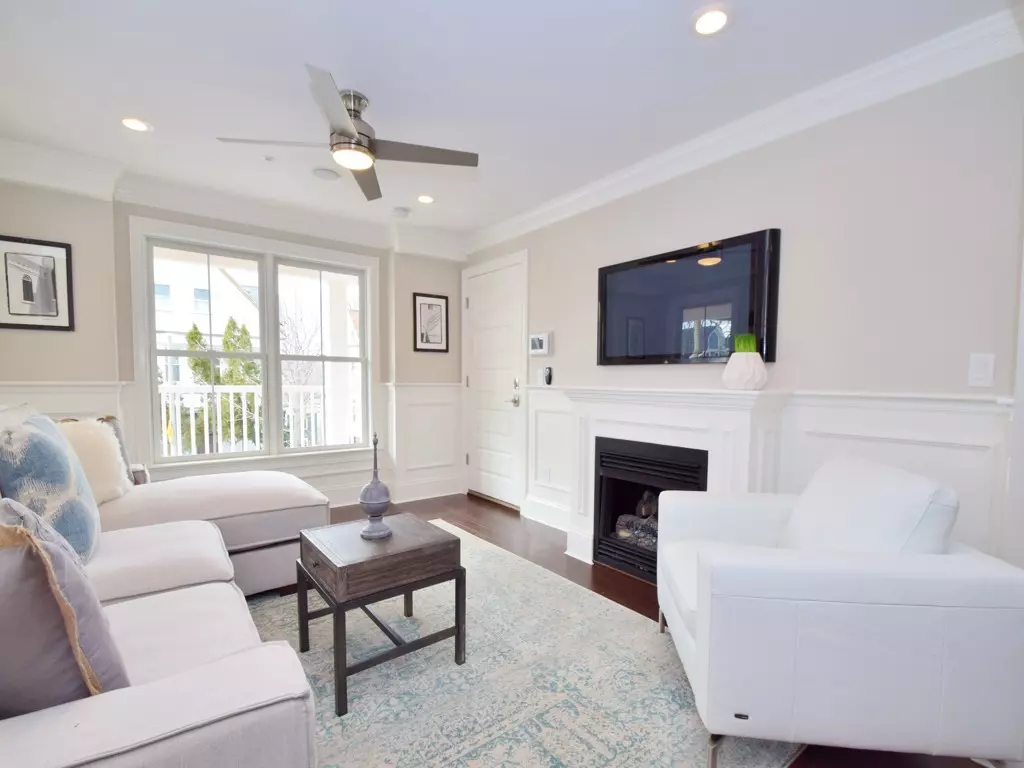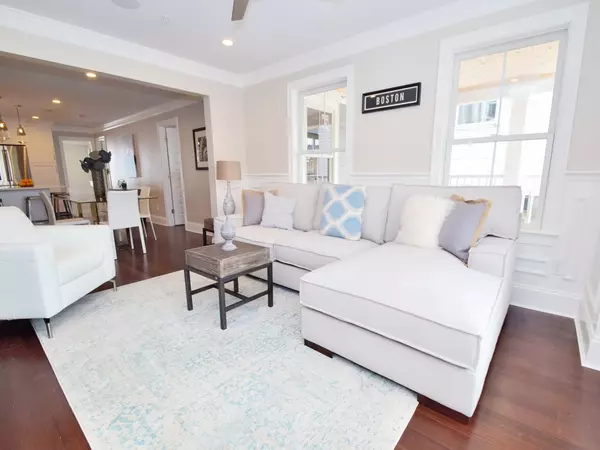$740,000
$749,000
1.2%For more information regarding the value of a property, please contact us for a free consultation.
41 Wenham St #2 Boston, MA 02130
3 Beds
2 Baths
1,429 SqFt
Key Details
Sold Price $740,000
Property Type Condo
Sub Type Condominium
Listing Status Sold
Purchase Type For Sale
Square Footage 1,429 sqft
Price per Sqft $517
MLS Listing ID 72319496
Sold Date 07/02/18
Bedrooms 3
Full Baths 2
HOA Fees $200/mo
HOA Y/N true
Year Built 2018
Annual Tax Amount $99,999
Tax Year 9999
Lot Size 7,380 Sqft
Acres 0.17
Property Sub-Type Condominium
Property Description
Introducing THREE stunning brand new construction 3 BR 2 BA condos located on one of Jamaica Plain's sought after neighborhoods & just a short stroll to Forest Hills T Station.You'll love architect-designed open floorplan, natural light, & views overlooking downtown Boston.Enjoy cooking? Check out the large chef's kitchen w/Wolf cabinetry, highend Bosch & Samsung appl's, quartz counters, & breakfast bar that fits 3-4 stools.Your luxurious master suite awaits w/its spa-like en-suite bath w/glass shower & walk-in closet. Ea. unit incls garage pkg, private decks, high-efficiency cen heating & A/C, & in unit laundry hookups.High end finishes incl designer lighting, Nest thermostats, Grohe BA fixtures, designer tile, Anderson windows, in-ceiling audio system, 3 ¼” dark-stained oak flooring, and beaut crown molding & wainscoting. Generous bsmnt storage w/full size walk out door so bring your bikes!Enjoy close proximity to T, Zipcars, parks, community gardens, playgrounds & great restaurants.
Location
State MA
County Suffolk
Area Jamaica Plain
Zoning RES
Direction Walk Hill St to Wenham St
Rooms
Primary Bedroom Level First
Dining Room Closet/Cabinets - Custom Built, Flooring - Hardwood, Open Floorplan, Recessed Lighting
Kitchen Flooring - Hardwood, Countertops - Stone/Granite/Solid, Breakfast Bar / Nook, Deck - Exterior, Exterior Access, Open Floorplan, Recessed Lighting, Stainless Steel Appliances, Gas Stove
Interior
Interior Features Wired for Sound
Heating Central, Forced Air, Natural Gas
Cooling Central Air
Flooring Tile, Hardwood
Fireplaces Number 1
Fireplaces Type Living Room
Appliance Range, Dishwasher, Disposal, Microwave, Refrigerator, Gas Water Heater, Utility Connections for Gas Range, Utility Connections for Gas Dryer
Laundry Gas Dryer Hookup, Washer Hookup, First Floor, In Unit
Exterior
Exterior Feature Garden
Garage Spaces 1.0
Community Features Public Transportation, Shopping, Tennis Court(s), Park, Walk/Jog Trails, Medical Facility, Bike Path, Conservation Area, Highway Access, House of Worship, Private School, Public School, T-Station
Utilities Available for Gas Range, for Gas Dryer, Washer Hookup
Roof Type Shingle, Other
Total Parking Spaces 1
Garage Yes
Building
Story 1
Sewer Public Sewer
Water Public
Others
Pets Allowed Yes
Senior Community false
Read Less
Want to know what your home might be worth? Contact us for a FREE valuation!

Our team is ready to help you sell your home for the highest possible price ASAP
Bought with Dana Alhasawi • Cornerstone Real Estate





