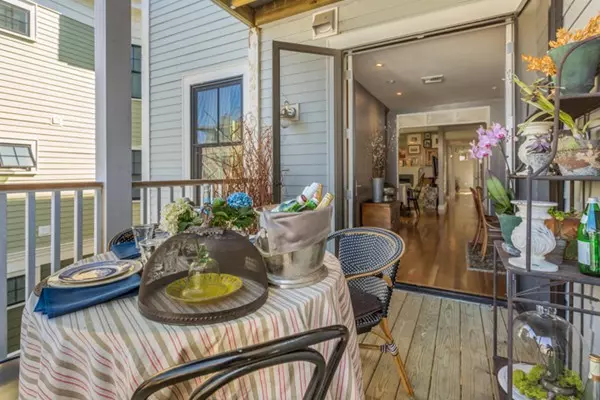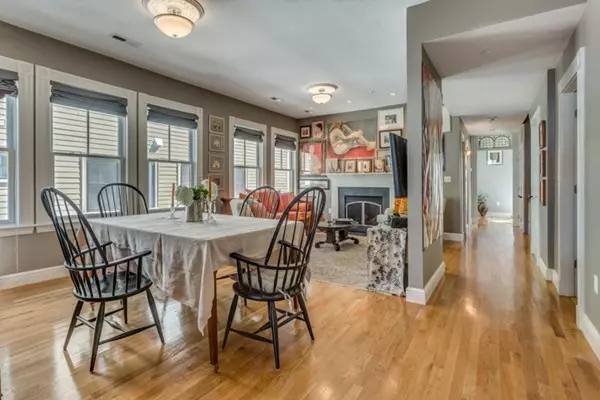$1,010,000
$968,000
4.3%For more information regarding the value of a property, please contact us for a free consultation.
39 Prince Street #2 Cambridge, MA 02139
3 Beds
1.5 Baths
1,226 SqFt
Key Details
Sold Price $1,010,000
Property Type Condo
Sub Type Condominium
Listing Status Sold
Purchase Type For Sale
Square Footage 1,226 sqft
Price per Sqft $823
MLS Listing ID 72314743
Sold Date 08/01/18
Bedrooms 3
Full Baths 1
Half Baths 1
HOA Fees $200/mo
HOA Y/N true
Year Built 1894
Annual Tax Amount $4,332
Tax Year 18
Property Sub-Type Condominium
Property Description
This is a very special home, custom gut renovated in 2009, with an unexpected level of luxury and sophistication. Sensational floor-through with entertainment-sized living areas boasting 9' tall ceilings, artful sets of windows and stunning crafted woodwork throughout, incl. gas fireplace mantel and transom doors. The eat-in kitchen with pantry, reminiscent of an elegant Parisian bistro, was designed with tall glass-front wooden cabinets, honed granite tops and high-end appliances. It opens to an incredibly serene covered deck. The front bedroom with bay windows is bathed with light, and connects to the 2nd bedroom through custom glass doors. The 4-piece bathroom is an ode to glamour with a travertine mosaic shower stall and a jacuzzi tub in a custom-built alcove. The powder room is splendid, and the 3rd bedroom is peaceful, set in rear for privacy. A must-see heavenly flat in sought-after C'port.
Location
State MA
County Middlesex
Area Cambridgeport
Zoning 9999
Direction Magazine Street to Prince Street
Rooms
Primary Bedroom Level Second
Dining Room Flooring - Hardwood, Window(s) - Bay/Bow/Box
Kitchen Closet/Cabinets - Custom Built, Flooring - Hardwood, Dining Area, Balcony / Deck, Countertops - Stone/Granite/Solid, French Doors, Stainless Steel Appliances
Interior
Interior Features Finish - Sheetrock
Heating Forced Air, Natural Gas
Cooling Central Air
Flooring Tile, Hardwood
Fireplaces Number 1
Fireplaces Type Living Room
Appliance Disposal, Microwave, Dryer, ENERGY STAR Qualified Refrigerator, ENERGY STAR Qualified Dishwasher, ENERGY STAR Qualified Washer, Range Hood, Range - ENERGY STAR, Gas Water Heater, Tank Water Heaterless, Utility Connections for Gas Range
Laundry Second Floor, In Unit
Exterior
Community Features Public Transportation, Shopping, Pool, Tennis Court(s), Park, Walk/Jog Trails, Highway Access, T-Station
Utilities Available for Gas Range
Waterfront Description Beach Front, River, 0 to 1/10 Mile To Beach, Beach Ownership(Public)
Roof Type Shingle
Garage No
Building
Story 1
Sewer Public Sewer
Water Public
Schools
High Schools Crls
Others
Pets Allowed Yes
Read Less
Want to know what your home might be worth? Contact us for a FREE valuation!

Our team is ready to help you sell your home for the highest possible price ASAP
Bought with Kevin Cleary • RE/MAX Select Realty





