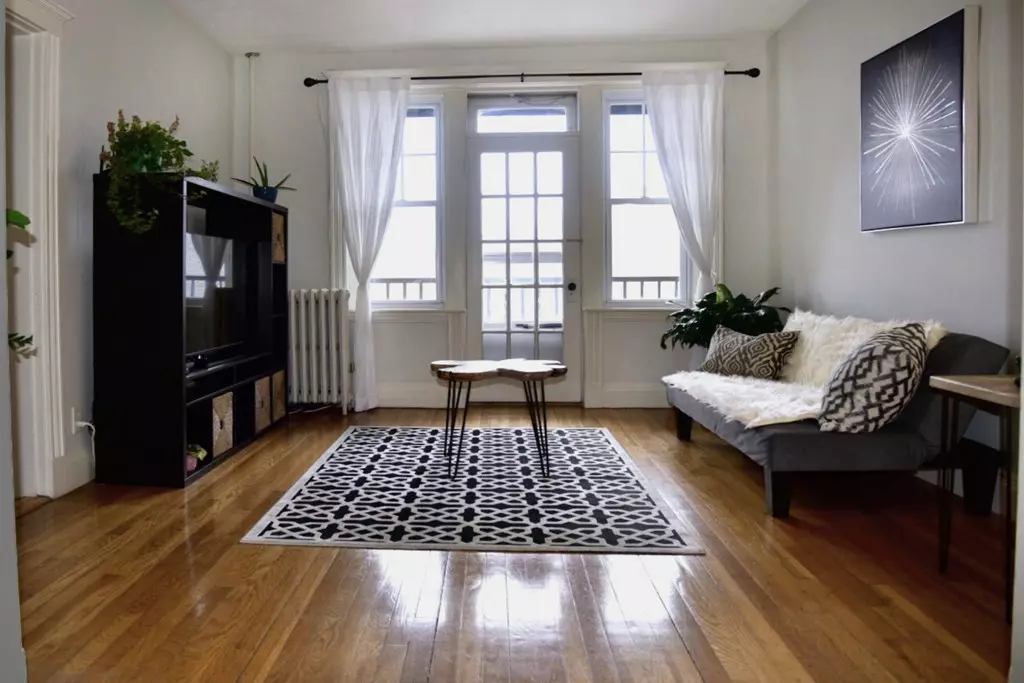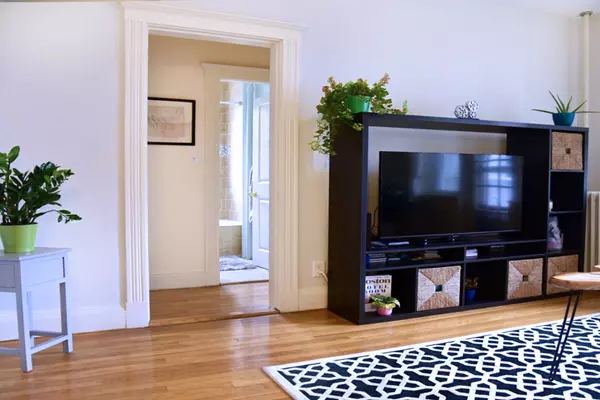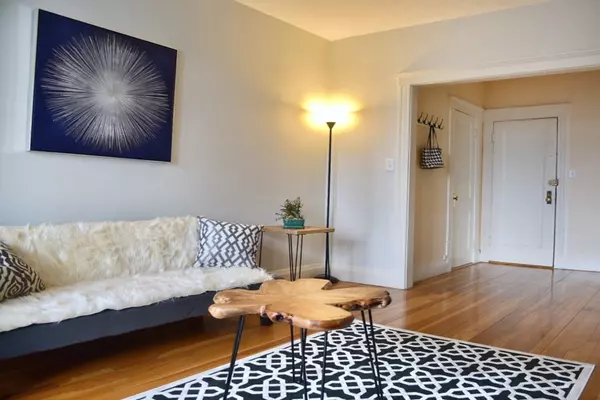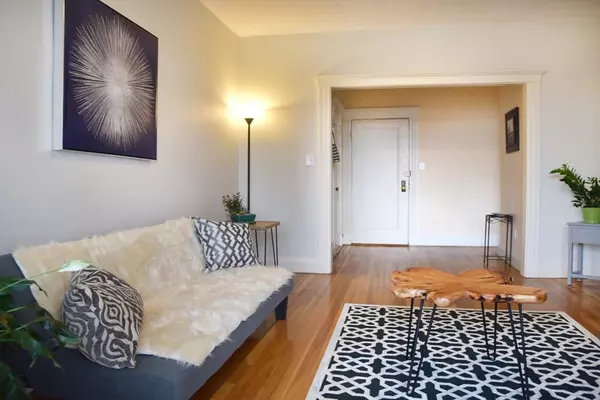$420,000
$409,900
2.5%For more information regarding the value of a property, please contact us for a free consultation.
343 S Huntington Ave #8 Boston, MA 02130
1 Bed
1 Bath
662 SqFt
Key Details
Sold Price $420,000
Property Type Condo
Sub Type Condominium
Listing Status Sold
Purchase Type For Sale
Square Footage 662 sqft
Price per Sqft $634
MLS Listing ID 72310038
Sold Date 07/02/18
Bedrooms 1
Full Baths 1
HOA Fees $316/mo
HOA Y/N true
Year Built 1910
Annual Tax Amount $3,097
Tax Year 2018
Property Sub-Type Condominium
Property Description
Charming sun-filled corner, rear facing one bedroom/one bath unit in the heart of JP just steps away from public transportation, convenient access to Longwood area and downtown Boston. (88 Walk score) Short stroll to amenities such as Jamaica Pond, Whole Foods Market, shops and restaurants on Centre street. Features include an eat-in granite kitchen with stainless steel appliances and bamboo floors, and an updated modern stone bath. The living room includes an open foyer and direct access to a private balcony with french doors. Bedroom has custom closet and southern exposure. Beautiful hardwoods and tall windows throughout. Heat and hot water included in association fee. Professionally managed building with new common laundry, new boilers and entirely repointed masonry. Open House Saturday April 21 from 1pm to 4pm, and Sunday 10am to 1pm. All offers are due Tuesday April 24 by 5pm.
Location
State MA
County Suffolk
Area Jamaica Plain
Zoning RES
Direction see mapquest
Rooms
Kitchen Flooring - Wood, Countertops - Stone/Granite/Solid
Interior
Interior Features Entrance Foyer
Heating Hot Water
Cooling Window Unit(s)
Flooring Wood, Flooring - Hardwood
Appliance Range, Microwave, Refrigerator, Freezer, Utility Connections for Gas Range, Utility Connections for Gas Oven
Laundry In Building
Exterior
Exterior Feature Balcony
Community Features Public Transportation, Shopping, Park, Walk/Jog Trails, Medical Facility, Bike Path, Conservation Area, Public School, T-Station, University
Utilities Available for Gas Range, for Gas Oven
Roof Type Rubber
Garage No
Building
Story 1
Sewer Public Sewer
Water Public
Others
Pets Allowed Yes
Senior Community false
Read Less
Want to know what your home might be worth? Contact us for a FREE valuation!

Our team is ready to help you sell your home for the highest possible price ASAP
Bought with Lan Mi • Carrington Real Estate Services, LLC





