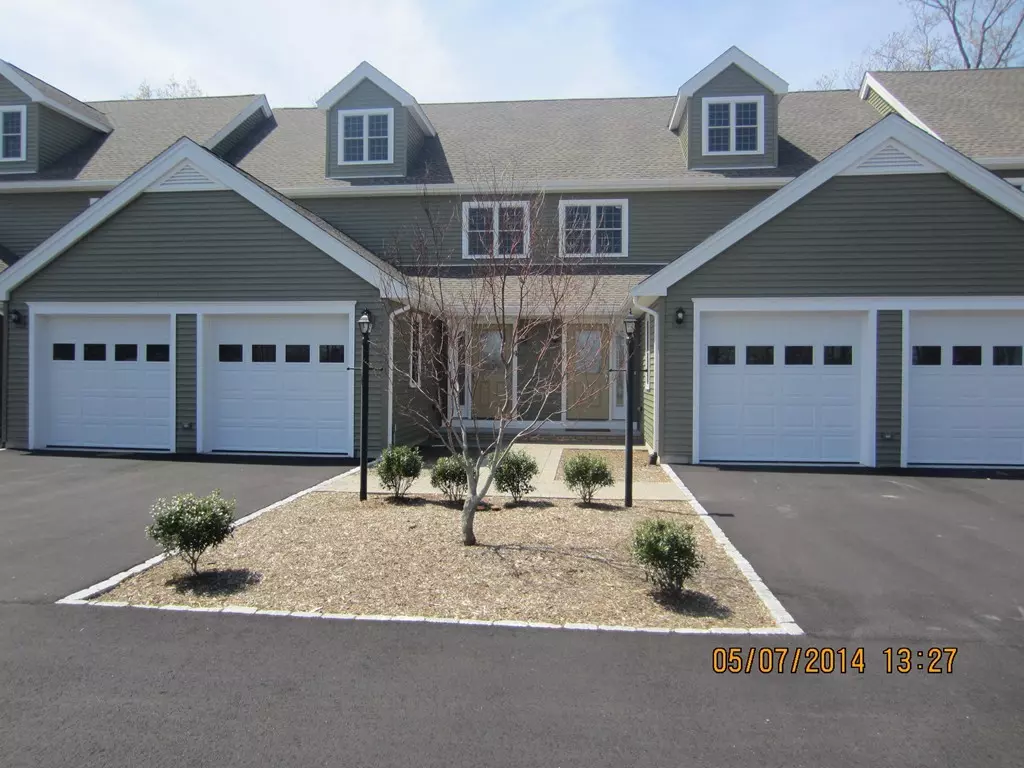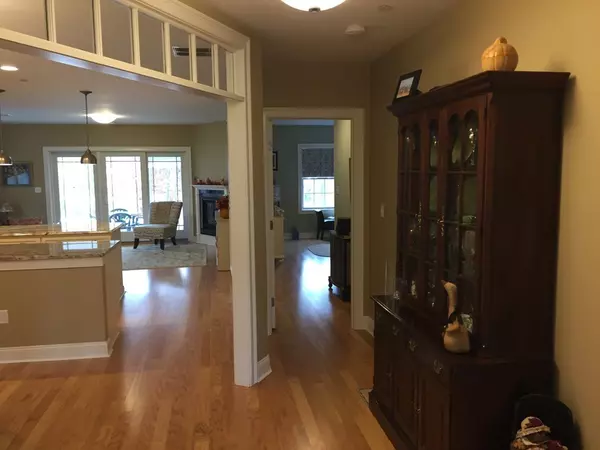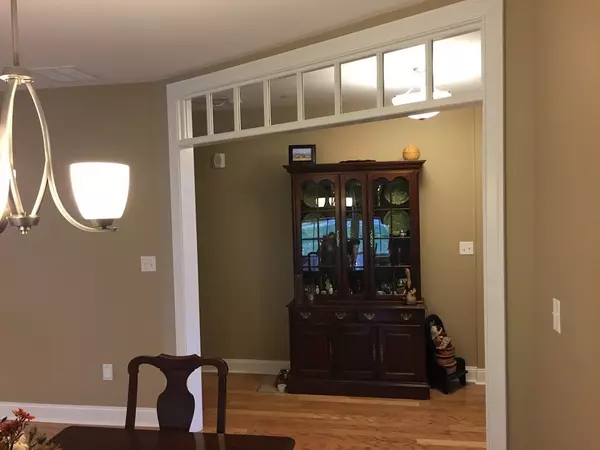$449,900
$459,900
2.2%For more information regarding the value of a property, please contact us for a free consultation.
13 Terry Ln. #5 Plainville, RI 02919
2 Beds
2 Baths
1,470 SqFt
Key Details
Sold Price $449,900
Property Type Condo
Sub Type Condominium
Listing Status Sold
Purchase Type For Sale
Square Footage 1,470 sqft
Price per Sqft $306
MLS Listing ID 72160084
Sold Date 06/28/18
Bedrooms 2
Full Baths 2
HOA Fees $310/mo
HOA Y/N true
Year Built 2016
Annual Tax Amount $4,300
Tax Year 2016
Lot Size 0.712 Acres
Acres 0.71
Property Sub-Type Condominium
Property Description
CONSTRUCTION IS BEGINNING! Time for some customization and selection of finishes,SPRING DEL. Ranch style living at its finest! Kitchen,din. and living rm. combination,nice spacious and open floor plan. Convenient master suite,cozy guest rm. or den, attractive stone patio and large basement, great for storage.Heated two car garage, ac,gas heat and fireplace,central vac,ample hardwoods,tile and granite counter tops and SS appliances. Terry Ln, is a town st. and is serviced by public water and sewer. Great location situated between Boston Prov. and the Cape. In close proximity to Patriot Place,Plainridge and the Wrentham outlets. Park, YMCA,highways and schools are all close by. Small easily managed HOA'S and reasonable fees. This is not a 55 or over community-Gas heat!
Location
State RI
County Norfolk
Zoning r-2
Direction Rte. 1 to106,left on to George,right onto Messenger right at sign top of the hill!
Interior
Interior Features Central Vacuum
Heating Forced Air, Natural Gas, Individual, Unit Control, Floor Furnace
Cooling Central Air, Individual, Unit Control
Flooring Tile, Carpet, Hardwood
Fireplaces Number 1
Appliance Range, Oven, Dishwasher, Disposal, Microwave, Vacuum System, Gas Water Heater, Tank Water Heater, Plumbed For Ice Maker, Utility Connections for Gas Range, Utility Connections for Gas Oven, Utility Connections for Electric Dryer
Laundry In Unit, Washer Hookup
Exterior
Garage Spaces 2.0
Community Features Public Transportation, Shopping, Pool, Tennis Court(s), Park, Walk/Jog Trails, Golf, Medical Facility, Laundromat, Bike Path, Conservation Area, Highway Access, House of Worship, Public School, T-Station
Utilities Available for Gas Range, for Gas Oven, for Electric Dryer, Washer Hookup, Icemaker Connection
Roof Type Shingle
Total Parking Spaces 4
Garage Yes
Building
Story 1
Sewer Public Sewer
Water Public, Individual Meter
Schools
Elementary Schools Wood/Jackson
Middle Schools K
High Schools K
Others
Pets Allowed Yes
Senior Community false
Acceptable Financing Contract
Listing Terms Contract
Read Less
Want to know what your home might be worth? Contact us for a FREE valuation!

Our team is ready to help you sell your home for the highest possible price ASAP
Bought with Thomas W. Ruest • Ruest Realty





