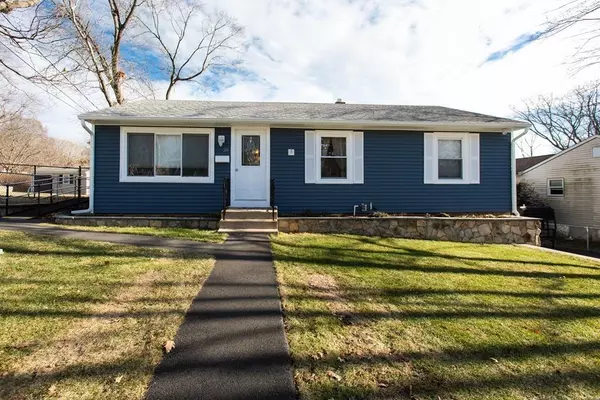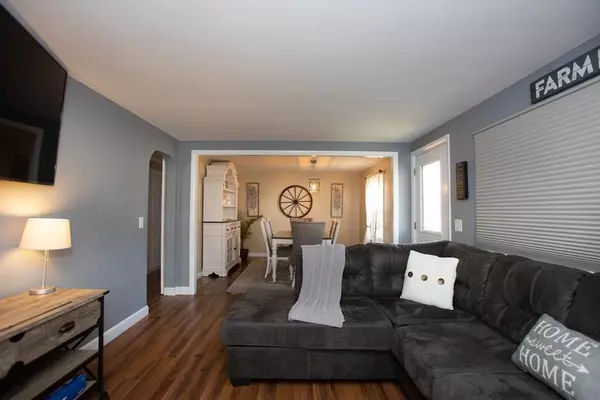$252,400
$249,900
1.0%For more information regarding the value of a property, please contact us for a free consultation.
25 Miller Dr West Warwick, RI 02893
3 Beds
1.5 Baths
1,120 SqFt
Key Details
Sold Price $252,400
Property Type Single Family Home
Sub Type Single Family Residence
Listing Status Sold
Purchase Type For Sale
Square Footage 1,120 sqft
Price per Sqft $225
Subdivision Phenix
MLS Listing ID 72604529
Sold Date 02/10/20
Style Ranch
Bedrooms 3
Full Baths 1
Half Baths 1
HOA Y/N false
Year Built 1956
Annual Tax Amount $5,064
Tax Year 2019
Lot Size 6,969 Sqft
Acres 0.16
Property Sub-Type Single Family Residence
Property Description
Entertainers Dream Home - Meticulous condition move-in ready 3 bedroom, 1.5 bathroom Ranch style home in convenient West Warwick neighborhood! Totally renovated and updated to today's style and taste. Stunning eat-in kitchen with upgraded cabinets, beveled granite countertops & stainless appliances. Sliders off kitchen to cozy screened-in porch. Open living room-dining room area perfect for large gatherings. Newly designed bath with deep soaking tub & custom tile surround & flooring. Large master bedroom with dream size walk-in closet. Washer & dryer accent the perfect laundry room w/tile flooring and folding/storage area. Oversized half bath w/tile floor could easily be converted in the future to a full bath. Walkout basement to private patio area with custom stone walkway. Tucked away in the corner is a private pergola area w/relaxing Vita hot tub & firepit just waiting for the perfect winter night get away. Custom stone walls & rebuilt perennial beds, lush green lawn w/Hunter irriga
Location
State RI
County Kent
Zoning R8
Direction Use GPS
Rooms
Basement Full, Finished
Primary Bedroom Level Basement
Dining Room Flooring - Laminate
Kitchen Countertops - Stone/Granite/Solid, Cabinets - Upgraded
Interior
Interior Features Sauna/Steam/Hot Tub
Heating Baseboard, Oil
Cooling None
Flooring Tile, Carpet, Laminate, Wood Laminate
Appliance Range, Dishwasher, Microwave, Refrigerator, Washer, Dryer, Tank Water Heater, Water Heater(Separate Booster)
Laundry Flooring - Stone/Ceramic Tile, In Basement
Exterior
Exterior Feature Rain Gutters, Storage, Professional Landscaping, Sprinkler System
Garage Spaces 1.0
Community Features Public Transportation, Shopping, Highway Access
Roof Type Shingle
Total Parking Spaces 6
Garage Yes
Building
Lot Description Cleared, Level
Foundation Concrete Perimeter
Sewer Public Sewer
Water Public
Architectural Style Ranch
Others
Senior Community false
Read Less
Want to know what your home might be worth? Contact us for a FREE valuation!

Our team is ready to help you sell your home for the highest possible price ASAP
Bought with Sean Carlino • Esquire Property





