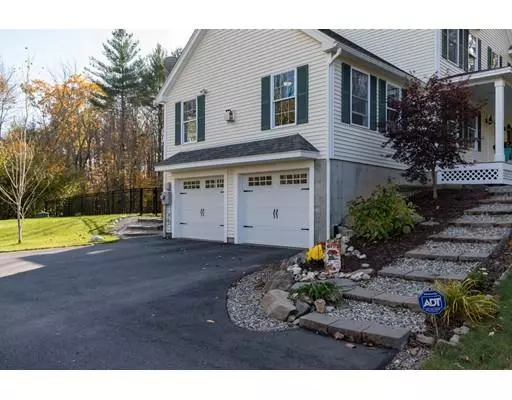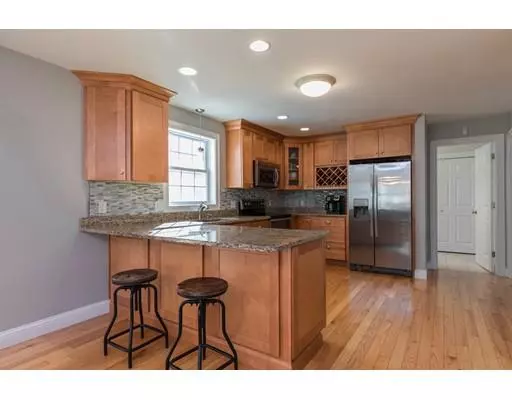$525,000
$529,900
0.9%For more information regarding the value of a property, please contact us for a free consultation.
196 South Road Brentwood, NH 03833
4 Beds
3 Baths
2,540 SqFt
Key Details
Sold Price $525,000
Property Type Single Family Home
Sub Type Single Family Residence
Listing Status Sold
Purchase Type For Sale
Square Footage 2,540 sqft
Price per Sqft $206
MLS Listing ID 72599572
Sold Date 03/31/20
Style Colonial
Bedrooms 4
Full Baths 3
Year Built 2014
Annual Tax Amount $11,117
Tax Year 2019
Lot Size 2.050 Acres
Acres 2.05
Property Sub-Type Single Family Residence
Property Description
Beautiful Four bedroom, Three bath home with farmers porch on scenic South Road, across the street from Town of Brentwood trail system. This spacious open concept home offers, custom kitchen with granite and stainless steel appliances, Formal dining room, vaulted living room with gas fireplace. Hardwood flooring through out, first floor laundry and option for a first floor bedroom or office with adjacent full bath. Second floor has three bedrooms and an option for future expansion within walk up attic. Newer enclosed sunporch and deck. Two car garage. Located in SAU16 school district.
Location
State NH
County Rockingham
Zoning RES
Direction Rt. 125 to South Road
Rooms
Basement Full, Partially Finished, Walk-Out Access, Garage Access, Radon Remediation System
Primary Bedroom Level Second
Dining Room Flooring - Hardwood
Kitchen Flooring - Hardwood, Countertops - Stone/Granite/Solid, Stainless Steel Appliances
Interior
Interior Features Sun Room
Heating Forced Air, Propane
Cooling Central Air
Flooring Wood, Tile, Carpet
Fireplaces Number 1
Fireplaces Type Living Room
Appliance Range, Dishwasher, Refrigerator, Washer, Dryer, Propane Water Heater
Laundry First Floor
Exterior
Garage Spaces 2.0
Fence Fenced
Roof Type Shingle
Total Parking Spaces 4
Garage Yes
Building
Foundation Concrete Perimeter
Sewer Private Sewer
Water Private
Architectural Style Colonial
Read Less
Want to know what your home might be worth? Contact us for a FREE valuation!

Our team is ready to help you sell your home for the highest possible price ASAP
Bought with Non Member • Non Member Office





