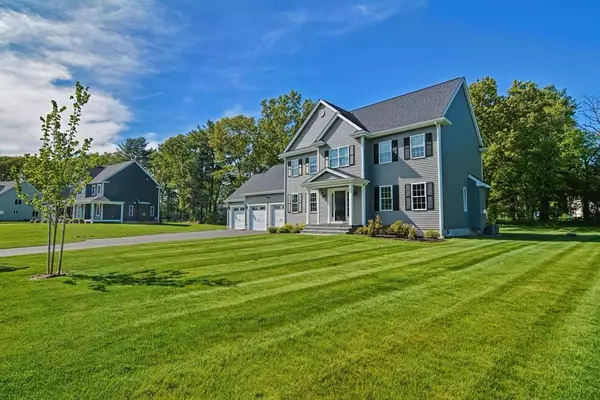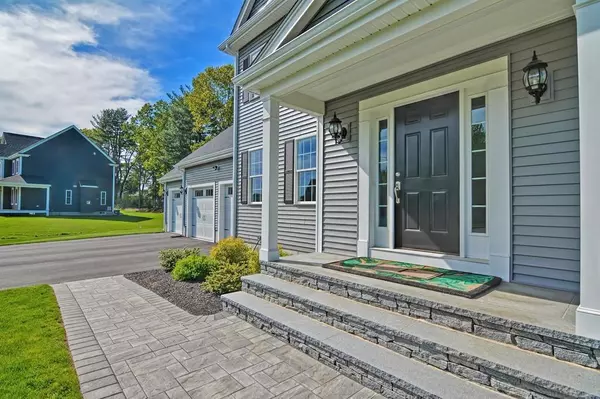$675,000
$629,900
7.2%For more information regarding the value of a property, please contact us for a free consultation.
60 Ashden Ct Attleboro, MA 02703
4 Beds
2.5 Baths
2,764 SqFt
Key Details
Sold Price $675,000
Property Type Single Family Home
Sub Type Single Family Residence
Listing Status Sold
Purchase Type For Sale
Square Footage 2,764 sqft
Price per Sqft $244
Subdivision Ashden Court
MLS Listing ID 72660326
Sold Date 07/21/20
Style Colonial
Bedrooms 4
Full Baths 2
Half Baths 1
Year Built 2018
Annual Tax Amount $7,633
Tax Year 2020
Lot Size 0.460 Acres
Acres 0.46
Property Sub-Type Single Family Residence
Property Description
"Better than new" remarkable Colonial located in desirable cul-de-sac location. High end finishes & touches throughout. Thoughtfully designed for today's lifestyle w/flowing open floor plan. Stunning hardwoods grace all main living areas, stairs & bedrooms. Kitchen boasts oversized granite kitchen island, designer custom cabinetry, beverage bar, beautiful backsplash & high-end black stainless-steel appliances. Family Room features gas fireplace surrounded by stone & elegant windows on either side. 14x14 Dining Room complete w/crown molding & wainscoting to host your largest gatherings. Work from home in private study w/French doors. 4 generous bedrooms upstairs. Master Bedroom w/spa-like Bathroom includes sought after oversized walk in tiled & glass shower w/rain head & shower wand. Master Closets is what we dream about! Meticulous 3 Car garage w/cabinetry. Ideally located w/easy access to major highways & train stations. SELLER TO ENTERTAIN OFFERS BETWEEN 629,900-679,900
Location
State MA
County Bristol
Zoning res
Direction Lindsey Street to Ashden Court. On North Attleboro border.
Rooms
Basement Full, Interior Entry, Bulkhead, Concrete
Primary Bedroom Level Second
Dining Room Flooring - Hardwood, Wainscoting, Lighting - Pendant, Crown Molding
Kitchen Closet/Cabinets - Custom Built, Flooring - Hardwood, Dining Area, Balcony / Deck, Countertops - Stone/Granite/Solid, Kitchen Island, Breakfast Bar / Nook, Recessed Lighting, Slider, Stainless Steel Appliances, Wine Chiller, Lighting - Pendant
Interior
Interior Features Recessed Lighting, Office
Heating Forced Air, Propane, ENERGY STAR Qualified Equipment
Cooling Central Air, ENERGY STAR Qualified Equipment
Flooring Tile, Hardwood, Flooring - Hardwood
Fireplaces Number 1
Fireplaces Type Living Room
Appliance Microwave, ENERGY STAR Qualified Refrigerator, ENERGY STAR Qualified Dishwasher, Range - ENERGY STAR, Tank Water Heater, Utility Connections for Gas Range
Laundry Laundry Closet, Closet/Cabinets - Custom Built, Flooring - Stone/Ceramic Tile, Second Floor
Exterior
Exterior Feature Rain Gutters, Professional Landscaping, Sprinkler System
Garage Spaces 3.0
Community Features Public Transportation, Walk/Jog Trails, Stable(s), Golf, Medical Facility, Highway Access, Private School, Public School, T-Station, Sidewalks
Utilities Available for Gas Range
Roof Type Shingle
Total Parking Spaces 7
Garage Yes
Building
Lot Description Cul-De-Sac, Cleared, Level
Foundation Concrete Perimeter
Sewer Private Sewer
Water Public
Architectural Style Colonial
Read Less
Want to know what your home might be worth? Contact us for a FREE valuation!

Our team is ready to help you sell your home for the highest possible price ASAP
Bought with Kellie Lamb • William Raveis R.E. & Home Services





