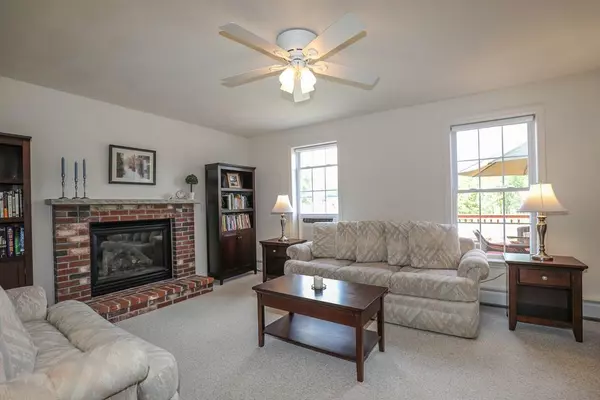$480,000
$475,000
1.1%For more information regarding the value of a property, please contact us for a free consultation.
21 Cambridge Dr Auburn, NH 03032
3 Beds
2.5 Baths
2,864 SqFt
Key Details
Sold Price $480,000
Property Type Single Family Home
Sub Type Single Family Residence
Listing Status Sold
Purchase Type For Sale
Square Footage 2,864 sqft
Price per Sqft $167
Subdivision Cambridge Place
MLS Listing ID 72687943
Sold Date 09/02/20
Style Colonial
Bedrooms 3
Full Baths 2
Half Baths 1
HOA Fees $75
HOA Y/N true
Year Built 2001
Annual Tax Amount $7,791
Tax Year 2019
Lot Size 1.100 Acres
Acres 1.1
Property Sub-Type Single Family Residence
Property Description
Immaculate colonial on flat lot, in a beautiful culdesac neighborhood, minutes from Routes 101 & 93. This pristine home is ready for you to move in and enjoy. The entire property has been meticulously maintained. The development has over 43 acres of common land that will not be developed which can be used for hiking or mountain biking. Inside you'll find a home with neutral finishes, ready for you to add your personal touches. The main floor offers an eat-in kitchen open to the family room with gas fireplace and adjacent to the formal dining room. The two-level foyer leads you to a formal living room or den.When you come in from the two car garage, you land in a mud room with laundry area, which connects to a half bath and private office. Upstairs you'll find two nice sized bedrooms which share a full bath in the hallway. The master suite offers a walk-in closet, master bath with soaking tub and stand alone shower. This is home is truly turnkey and ready for its next caretaker!
Location
State NH
County Rockingham
Zoning RURAL
Direction Take exit 2 from NH-101 E Take Old Candia Rd and Chester Turnpike to Cambridge Dr
Rooms
Basement Full, Interior Entry, Bulkhead, Concrete, Unfinished
Primary Bedroom Level Second
Interior
Interior Features Breakfast Bar / Nook, Study, Mud Room, Internet Available - Unknown
Heating Baseboard, Oil
Cooling None
Flooring Tile, Carpet, Hardwood
Fireplaces Number 1
Appliance Range, Dishwasher, Microwave, Refrigerator, Washer, Dryer, Oil Water Heater
Laundry First Floor
Exterior
Garage Spaces 2.0
Community Features Shopping, Walk/Jog Trails, Bike Path, Highway Access, Public School
Roof Type Shingle
Total Parking Spaces 4
Garage Yes
Building
Lot Description Cul-De-Sac, Level
Foundation Concrete Perimeter
Sewer Private Sewer
Water Private
Architectural Style Colonial
Schools
Elementary Schools Auburn Village
Middle Schools Auburn Village
High Schools Pinkerton
Read Less
Want to know what your home might be worth? Contact us for a FREE valuation!

Our team is ready to help you sell your home for the highest possible price ASAP
Bought with Team Tringali • Keller Williams Realty Metropolitan





