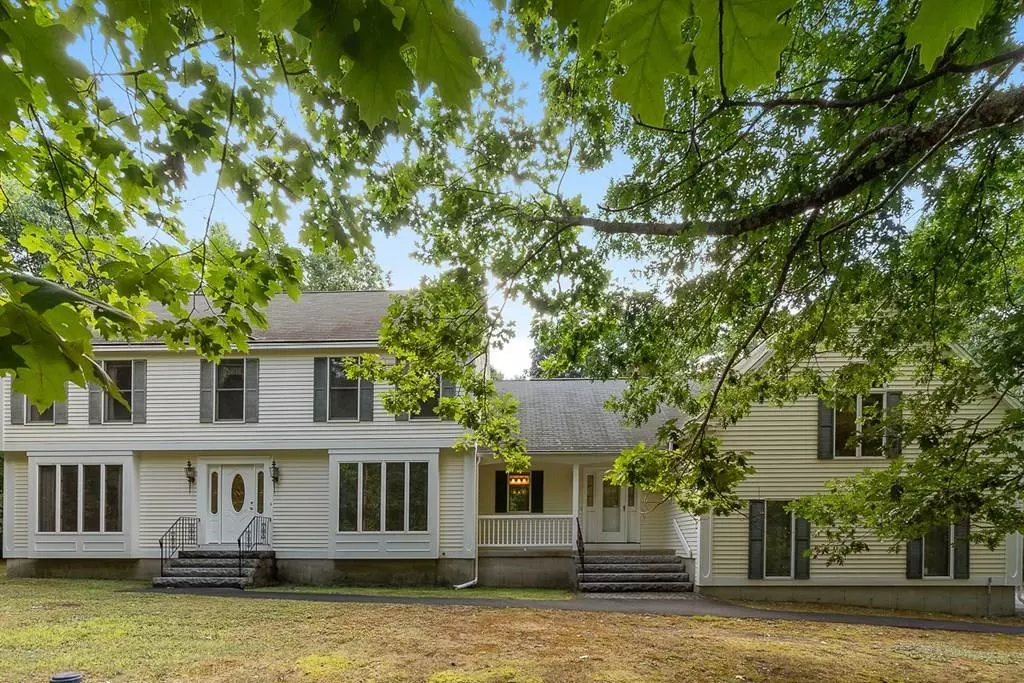$579,000
$579,900
0.2%For more information regarding the value of a property, please contact us for a free consultation.
2 Brentwood Windham, NH 03087
4 Beds
2.5 Baths
3,676 SqFt
Key Details
Sold Price $579,000
Property Type Single Family Home
Sub Type Single Family Residence
Listing Status Sold
Purchase Type For Sale
Square Footage 3,676 sqft
Price per Sqft $157
Subdivision Brentwood
MLS Listing ID 72713462
Sold Date 10/15/20
Style Colonial
Bedrooms 4
Full Baths 2
Half Baths 1
HOA Y/N false
Year Built 1987
Annual Tax Amount $11,505
Tax Year 2019
Property Sub-Type Single Family Residence
Property Description
Wonderfully appointed 4 bedroom home perfectly set in the Cul-de-sac neighborhood. Designed w/ a floor plan to accommodate both formal & classic family lifestyles. Double entry front doors allow you to enter the home through main entrance to the open foyer or for daily convenience the farmers porch to mudroom entrance is ideal. Open concept eat-in kitchen w/ granite counter tops adjoins large family room w/ stone fireplace & sliders to newly added composite deck. Front to back living room & dining room w/ crown molding & hardwood flooring is perfect for formal gatherings. First floor study is ideal for online learning or home office. Bonus family room w/ fireplace located above 3 car attached garage perfect for large game/play area. 2nd floor boasts large master suite w/ cathedral ceilings, whirlpool tub, double vanity & dual walk-in closets. 3 bed rms., laundry room & full bath complete this home. New heating system & whole house generator. Bring your design ideas & personal touches.
Location
State NH
County Rockingham
Zoning Residentia
Direction Londonderry Rd to Brentwood Rd
Rooms
Family Room Cathedral Ceiling(s), Flooring - Wall to Wall Carpet, Deck - Exterior, Exterior Access
Basement Full, Interior Entry, Bulkhead, Unfinished
Primary Bedroom Level Second
Dining Room Flooring - Hardwood, French Doors, Chair Rail, Wainscoting
Kitchen Flooring - Stone/Ceramic Tile, Countertops - Stone/Granite/Solid, Breakfast Bar / Nook, Open Floorplan
Interior
Interior Features Closet, Home Office, Great Room
Heating Baseboard, Propane, Fireplace
Cooling None, Whole House Fan
Flooring Tile, Carpet, Hardwood, Flooring - Wall to Wall Carpet
Fireplaces Number 2
Fireplaces Type Family Room
Appliance Oven, Dishwasher, Microwave, Countertop Range, Refrigerator, Washer, Dryer, Oil Water Heater, Utility Connections for Electric Range, Utility Connections for Electric Oven, Utility Connections for Electric Dryer
Laundry Second Floor, Washer Hookup
Exterior
Exterior Feature Rain Gutters
Garage Spaces 3.0
Community Features Shopping, Park, Walk/Jog Trails, Golf, Medical Facility, Bike Path, Highway Access, House of Worship, Private School, Public School
Utilities Available for Electric Range, for Electric Oven, for Electric Dryer, Washer Hookup
Roof Type Shingle
Total Parking Spaces 6
Garage Yes
Building
Lot Description Corner Lot, Easements
Foundation Concrete Perimeter
Sewer Private Sewer
Water Private
Architectural Style Colonial
Schools
Elementary Schools Goldenbrook
Middle Schools Windham Middle
High Schools Windham High
Read Less
Want to know what your home might be worth? Contact us for a FREE valuation!

Our team is ready to help you sell your home for the highest possible price ASAP
Bought with Non Member • Non Member Office





