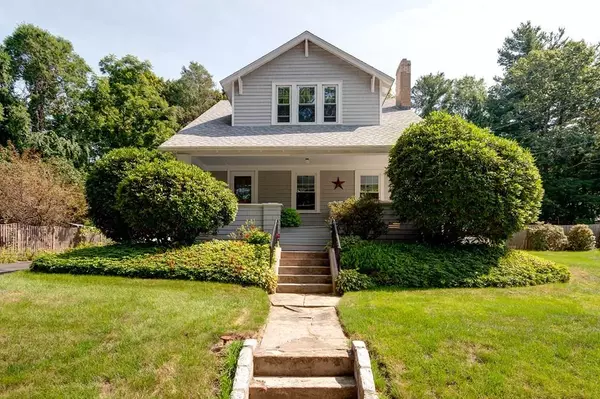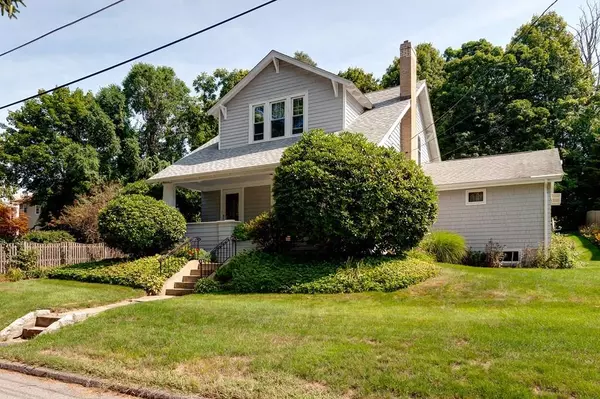$385,000
$384,900
For more information regarding the value of a property, please contact us for a free consultation.
7 Westview St. Auburn, MA 01501
4 Beds
2 Baths
1,613 SqFt
Key Details
Sold Price $385,000
Property Type Single Family Home
Sub Type Single Family Residence
Listing Status Sold
Purchase Type For Sale
Square Footage 1,613 sqft
Price per Sqft $238
Subdivision Auburn Center
MLS Listing ID 72723810
Sold Date 10/26/20
Style Cape
Bedrooms 4
Full Baths 2
HOA Y/N false
Year Built 1927
Annual Tax Amount $4,450
Tax Year 2020
Lot Size 0.270 Acres
Acres 0.27
Property Sub-Type Single Family Residence
Property Description
METICULOUSLY maintained 4 Bdrm, 2 Bath Cape located in AUBURN CENTER on CUL-DA-SAC!! Inviting Farmer's Porch!! As soon as you enter foyer you'll notice the high ceilings, beautiful hardwoods and ideal floor plan. Living Rm has wood stove with built in custom shelving around it. Cute kitchen with island that is opened to good size dining rm . First fl bdrm offers tons of natural sunlight. Don't need the extra bedroom, it can easily become family room, office or playroom. Upstairs you'll find three nice size bdrms all with ample closet space. Master has hardwood fls.(per seller other 2 bdrms hardwoods under carpet) As you head out to the deck (with ramp) to your private yard with the stunning garden full of perennials as well as peach, pear and apple trees. Large two car garage with plenty of storage. Basement is in excellent condition. BIG TICKET ITEMS ARE DONE! Roof (2016) Buderus furnace (2017) Lifetime warranty windows (2011) Chimney rebuilt (2017)
Location
State MA
County Worcester
Zoning Res
Direction Central St. to Church to Westview
Rooms
Basement Full, Interior Entry, Concrete
Primary Bedroom Level Second
Dining Room Ceiling Fan(s), Flooring - Hardwood
Kitchen Flooring - Vinyl
Interior
Heating Baseboard
Cooling Wall Unit(s)
Flooring Vinyl, Carpet, Hardwood
Appliance Range, Dishwasher, Refrigerator, Oil Water Heater, Utility Connections for Electric Range
Laundry In Basement
Exterior
Exterior Feature Rain Gutters, Fruit Trees, Garden
Garage Spaces 2.0
Community Features Public Transportation, Park, Golf, Medical Facility, Highway Access, House of Worship, Public School
Utilities Available for Electric Range
Roof Type Shingle
Total Parking Spaces 4
Garage Yes
Building
Foundation Stone
Sewer Public Sewer
Water Public
Architectural Style Cape
Schools
Elementary Schools Pak Elementary
Middle Schools Swanson
High Schools Auburn High
Others
Senior Community false
Acceptable Financing Contract
Listing Terms Contract
Read Less
Want to know what your home might be worth? Contact us for a FREE valuation!

Our team is ready to help you sell your home for the highest possible price ASAP
Bought with Joanne St. Pierre • Emerson REALTORS®





